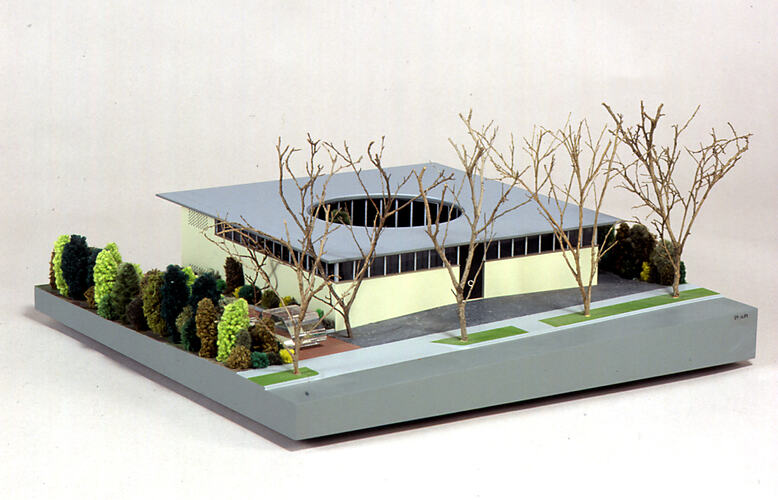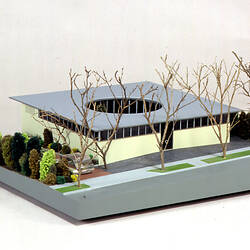The Grounds' House is an exercise in scale and subtlety. Designed by architect Roy Grounds for his own family, this modestly sized house was the inspiration for the same architect's design for the National Gallery of Victoria in St Kilda Road. The plan of the house is a perfect square with a circular courtyard at its centre. All the spaces of the house look inward to the circular court. Around the perimeter of the house, a band of clerestorey windows allow the roof to float above the rendered brick walls. A delicate old tree within the courtyard, the Grounds' signature of the oversized front door-knocker and a sense of oriental formality make this house unusually polite in the early 1950s, a time of bold structural and material experiment in architect-designed houses.
In 1954, this house and the flats behind it, also designed by Roy Grounds, were awarded the first Architecture Medal of the Royal Victorian Institute of Architects.
More Information
-
Keywords
-
Authors
-
Article types

