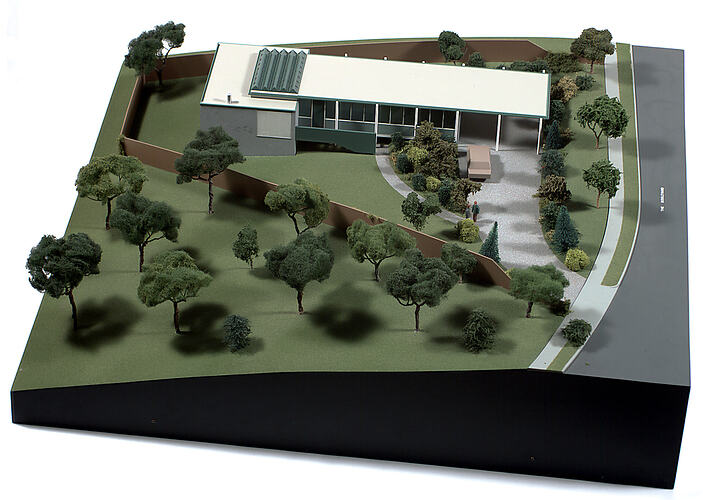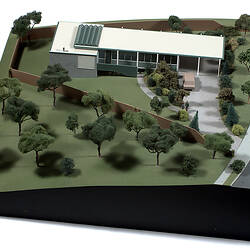Designed in 1957 by Don Hendry Fulton the elegant and contemporary Geoffrey Blainey House is a perfect example of the stylish architect-designed house of the 1950s. This efficiently planned house is located on The Boulevard in Ivanhoe; it is a modulated structure, with a south-facing open-planned living and dining room, a pagoda-like metal hood over the fireplace, and a complete wall of glass to gain a fine view over the Yarra.
The study was the most important space in the house for the client and it is here that the house's most innovative feature is found. Skylights were rare in the 1950s, yet the Blainey House features a large area of roof glazing over the kitchen and the study. Making the glass in its metal frame with a 'lumenated ceiling' below an unusual experiment.
One entered this house from the carport, walking along a jarrah desk to the front door. After passing down seven steps from the west-facing sun-gallery, one arrived at the full-width high-ceilinged open living area. Bedrooms faced east and were framed in light timber and clad in solid panels of asbestos cement. The roof was flat: a bituminous membrane laid on masonite deck.
More Information
-
Keywords
-
Authors
-
Article types

