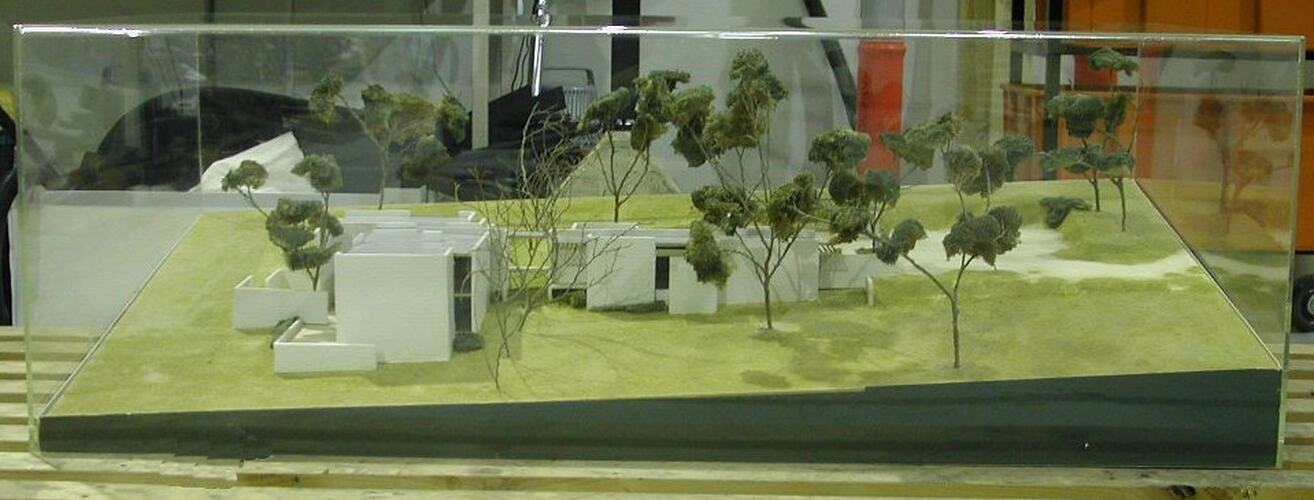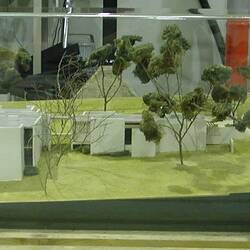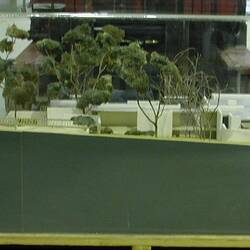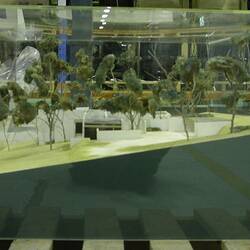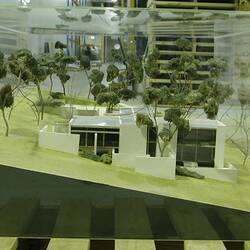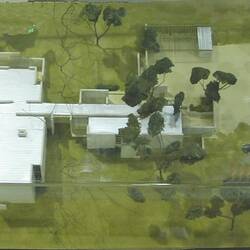Heide II was built in 1965 for John and Sunday Reed, well known Melbourne art patrons and collectors. The Reeds had lived previously in the adjacent Victorian weather board house now known at Heide I. In 1964, they commissioned David McGlashan to design 'a romantic building, ageless, and with a sense of mystery; a quality of space and natural light appropriate to a gallery, and the sense of walls within and extending into a garden'. Described by Neil Clerehan in 1968 as 'International Style set down amongst the meleleucas' and in the 1980s by Memory Holloway as 'a monument to a generation', Heide II was built in Mt Gambier limestone, timber and glass, and massed as a series of L-shaped masonry walls interlocking to form a sequence of internal and external rooms of space, a sophisticated de-Stijl composition in plan and volume. The large, multi-level house contained a large bedroom suite, a sunken study/sitting area, open double-height living/dining area, gallery space and a self contained studio/bedroom wing. Each space has its own external court, all of which interconnect to form a maze of outdoor rooms. From the motor court, the house is entered via a covered way alongside a solid wall. Just before the front door, the covered way becomes a bridge and a dramatic vista opens out to the slope of the valley running down to the Yarra.
In 1968, Heide II was awarded the RAIA Victoria Chapter Bronze Medal. The Reeds donated their property to the National Gallery of Victoria in 1980. They moved from Heide II back to Heide I, and in 1981 Heide II, once a home, became an art gallery.
More Information
-
Keywords
-
Authors
-
Article types
