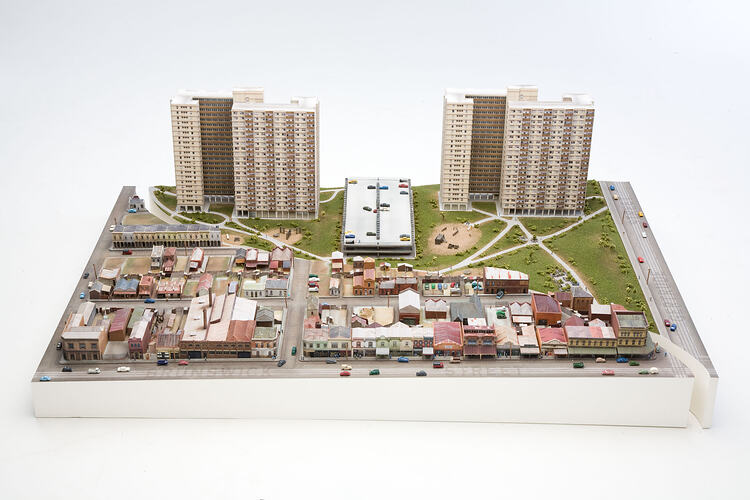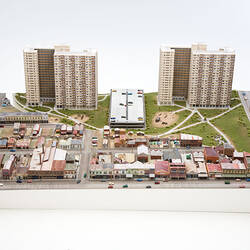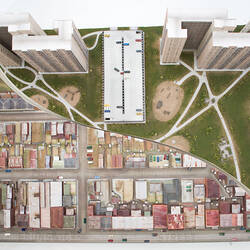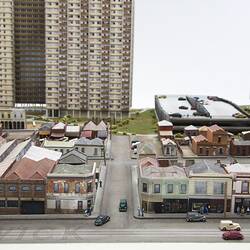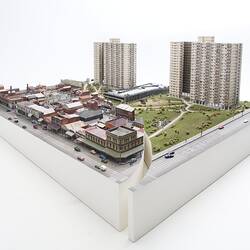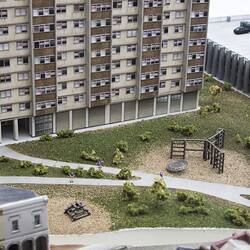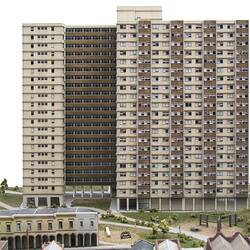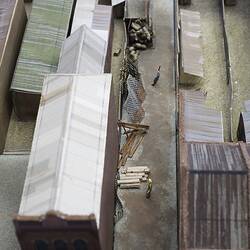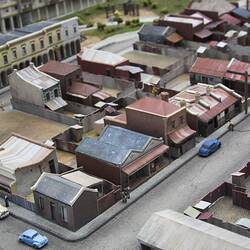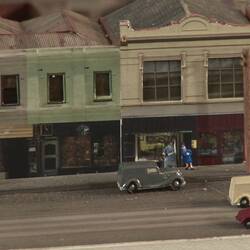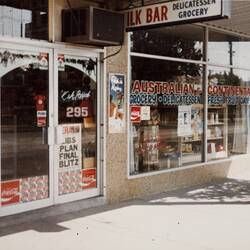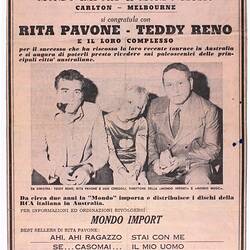Summary
Model showing the area in Fitzroy prior and during the Atherton Gardens high rise building development in the 1960s. It features in Museums Victoria's Melbourne Story exhibition.
In the 1960s the Atherton Gardens high-rise estate replaced a neighbourhood of inner suburban Fitzroy made up of hundreds of buildings, spread across eight streets.
This scale model shows a section of the neighbourhood demolished in the 1960s, and part of the new Atherton Gardens estate after construction by the Housing Commission of Victoria was completed in 1971. It illustrates the impact of 'slum clearance' and high-rise public housing in Fitzroy.
Looking closely at the original neighbourhood shown in the model we see some of the 200 or so homes inhabited since the 19th century, as well as shops and hotels clustered along the major thoroughfares. These were squeezed in alongside businesses that included clothing and furniture makers, and an electroplater.
The locals were mainly struggling families, including European migrants and Aboriginal people. Not all homes were the 'slums' that the authorities claimed, although many were in poor repair. When the bulldozers moved through, many left the area, never to return.
The Atherton Gardens section of the model shows two of the four concrete towers built on this estate. Each is 20 storeys high and accommodates 200 flats. A car park, playgrounds and recreational areas can also be seen.
Atherton Gardens, like many other public housing estates, has experienced some of the problems that the social planners had hoped to eradicate. Many who live there still suffer social disadvantages: poverty, unemployment and illness. Despite this, Atherton Gardens became a cherished home for many.
More Information
-
Keywords
housing estates, immigration, Industrial Development, Urban Development
-
Localities
-
Authors
-
Article types
