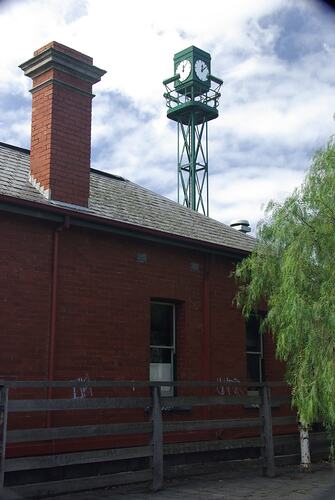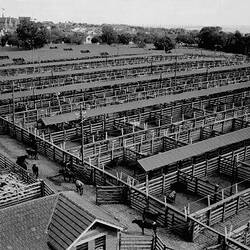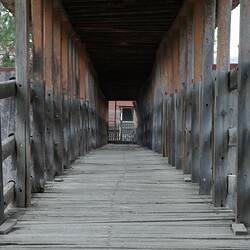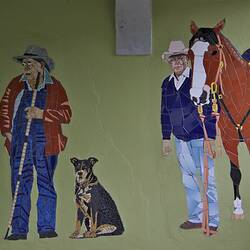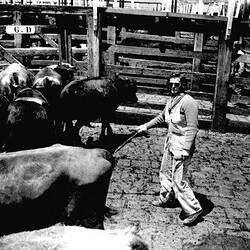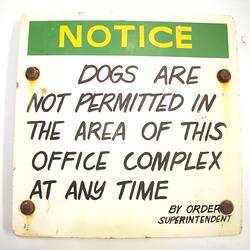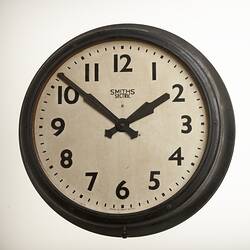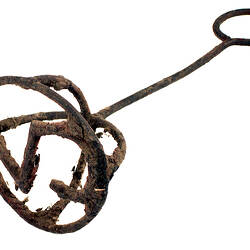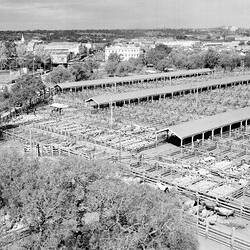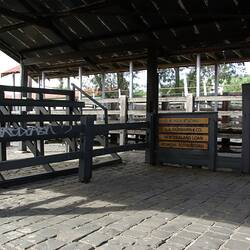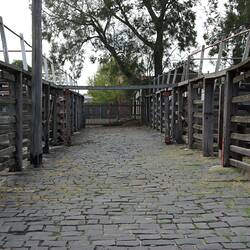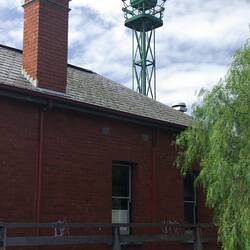Evidence of architectural design at the Newmarket Saleyards highlights the historical and social importance of the Saleyards as the centre for livestock sales and related secondary industry in Melbourne from 1858 until 1987. The complex reflects not only the pride associated with the construction of the buildings and walkways; but the pride associated with the thousands of workers, buyers, agents, auctioneers, vendors, drovers, stockmen, livestock transporters, abattoir workers, carpenters, policemen, council officials, newspaper men, and many more who conducted business at the Saleyards over more than 130 years of operation.
The saleyard-abattoir complex incorporated some extravagant architecture for an industrial workplace, but in its prime it was one of the largest and most modern facilities of its kind in the world. Construction of buildings involved techniques not common today. The brickwork is an outstanding feature, with the extensive use of rounded bricks, window dressing with elaborate render work and bricklaying patterns and indentations indicating a priority of adornment as well as functionality. Solidly constructed timber walkways with corrugated-iron covers, solid timber gates and pitched bluestone laneways were the hallmarks of the yards. The country or rural atmosphere is apparent in the administration buildings and agents' offices, with Victorian style architecture typical to Australia in late 19th century, incorporating overhanging verandas and associated ornamental cast-iron lacework.
Near the entrance to the abattoir were cast-iron gates with spikes twisted by long-forgotten craftsmen to resemble rams' and bulls' horns. Elms, pepper trees and native eucalypts were abundantly planted, especially along walkways and near grazing areas, providing shade and protection from strong winds. The Saleyards Administration Building, constructed in 1874, still survives. It is a square plan red brick structure displaying neoclassical elements of the Victorian period, with pediments to the gables and pilasters and corbelled bands framing the windows, featuring a hipped slate roof and cast-iron lacework. On the western side of the building is a series of Edwardian period extensions dating from 1911 and 1919. In the open central courtyard stands a clock tower built around 1939.
Located in the administration block was a solid timber and gold-leaf honour board commemorating past workers and stock agents who served in the First World War. The Honour Board is now located at the Pakenham Saleyards in Victoria and rests on a bench crafted from old timber fences from the yards at Newmarket. Equipment used at the Newmarket Saleyards was a combination of local ingenuity and international excellence. For example, the weighbridge station was equipped with cast iron weighing equipment manufactured in the late 1800s in specialist workshops in Liverpool UK; while branding irons, funnels, nails or spanners were hand-made or adapted to accommodate necessity.
Heritage Victoria has identified the Newmarket Saleyards as a significant cultural heritage resource and the Newmarket Saleyards are listed in the Victorian Heritage Register.
References:
Victorian Heritage Register (VHR) Number: H1430 http://vhd.heritage.vic.gov.au/mobile/result_detail/3105; Heritage Overlay Number: HO262; Level of Significance: Registered
More Information
-
Keywords
Cultures and histories : Melbourne and Victoria, agricultural industry, city & town life, Working Lives
-
Authors
-
Article types
