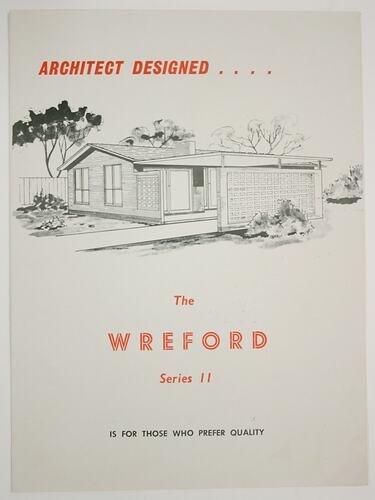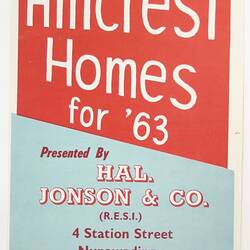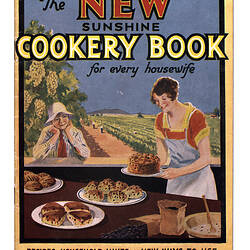Summary
Early 1960s colour brochure from S & S Constructions Pty Ltd, advertising 'The Wreford Series II' house designs. It features information about the company, floor plans, images of homes, prices, a map showing the location of the display homes, and a list of associated trades. The company was based in Queens Road, Melbourne.
This document is part of a collection of documents and photographs that relates to the purchase of land, and the construction and setting up of a family home by Graeme Fullarton in Keilor East, in the period from the late 1950s to the late 1960s. The collection tracks the 'great Australian dream' of owning a home.
Graeme Fullarton bought adjoining land with his brother Bruce Fullarton in 1959 on Quinn Grove and David Street in East Keilor. In 1964 they both built homes using the same builder. The items in this collection include legal documents relating to Graeme's land purchase; brochures from builders; his subsequent house construction plan; mortgage repayment, land valuation, rates and sanitary services accounts; a quotation relating to the connection of the telephone service; house content insurance accounts; and gas and electricity accounts from the first years in the home. Family photographs show the house being built, from its footings through to the roof being put on.
This particular brochure is part of a sub-set of about 100 housing brochures, issued by project builders and developers in the early 1960s in Melbourne, and collected by Graeme Fullarton and his wife while looking for an appropriate house to build in the early 1960s. They ultimately built a house in East Keilor in 1964. The actual house design on which his built home was finally based is also in this collection.
Physical Description
Brochure printed in black and red ink on a sheet of white paper, folded into sixths, like a map. The front features the name of the company and promotion statements. Printed inside are a number of floor plans, four having drawn images of the built house, accompanied by the price. Each plan has a distinct name. Information and advice about the homes are printed in the centre of the page. On the reverse is a quotation form, with a map showing the location of the display homes, and a list of associated trades.
Significance
This object is part of a document and photograph collection that tracks the 'great Australian dream' of owning a home through the experience of Mr Graeme Fullarton, during the period from the late 1950s to the late 1960s. This collection includes some of the legal documents relating to Graeme's land purchase; his subsequent house construction plan; brochures from builders; mortgage repayment, land valuation, rates and sanitary services accounts; a quotation relating to the connection of the telephone service; house content insurance accounts; and gas and electricity accounts from the first years in the home. Family photographs show the house being built, from its footings through to the roof being put on.
This collection includes about 100 housing brochures, issued by project builders and developers in the early 1960s in Melbourne. This sub-set of housing brochures is a great addition to the domestic life collection. It provides an overview of the surveying process that many young couples went through whilst seeking their own home in the post war period, and provides an excellent representation of the types of house designs available to build yourself or buy from an architect, builder or developer. The brochures show the floor plan spaces and arrangement, design aesthetic, materials and finishes, sizes, and costs of housing in the early 1960s, and reveal how architects, builders and developers promoted the idea of the home to Melburnians.
More Information
-
Collection Names
-
Collecting Areas
-
Advertiser
S & S Constructions Pty Ltd, Suite 29, 67 Queens Road, Melbourne, Greater Melbourne, Victoria, Australia, early 1960s
The donor bought land in 1959 and built his house in 1964, so this brochure originates from the period between these two dates. -
Inscriptions
Front page: "S. & S. Constructions / PTY. LTD. / "TOWN HOUSE", SUITE 29, 67 QUEENS ROAD, / MELBOURNE, S.C.3. / Tel.: 51 7509, 51 6155 / A.H.: XM 3497 / PRESENTS / Houses / of / Distinction / SPECIAL / "De Luxe" SERIES ..." Further text throughout.
-
Classification
Building & construction, Architectural design, Reference materials
-
Category
-
Discipline
-
Type of item
-
Overall Dimensions - Folded
13 cm (Width), 27 cm (Height)
-
Keywords


