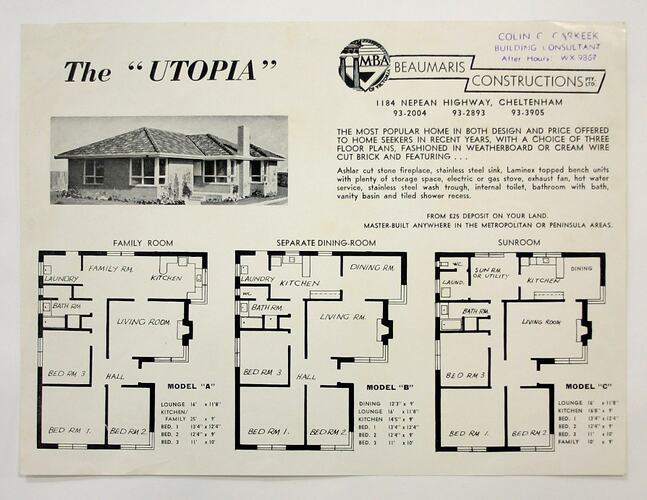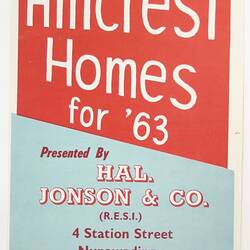Summary
Brochure advertising the 'Utopia' home design by Beaumaris Constructions Pty Ltd, Master Builders.
Physical Description
Brochure printed in black ink on one side of a page of off-white glossy paper. A photograph of the house is located at the top left corner of the page, with a list of features to the right. Three floor plans are printed below, showing three available models of the house.The name of the company is printed in the upper right corner. The name of the representative is stamped in purple ink.
Significance
This collection of housing brochures is a great addition to the domestic life collection. It provides an overview of the surveying process that many young couples went through whilst seeking their own home in the post war period, and provides an excellent representation of the types of house designs available to build yourself or buy from an architect, builder or developer. The brochures show the floor plan spaces and arrangement, design aesthetic, materials and finishes, sizes, and costs of housing in the early 1960s, and reveal how architects, builders and developers promoted the idea of the home to Melburnians.
More Information
-
Collection Names
-
Collecting Areas
-
Acquisition Information
Donation from Mr Graeme G. Fullarton JP, 28 Aug 2006
-
Manufacturer
Beaumaris Constructions Pty Ltd, Melbourne, Victoria, Australia, 1960-1965
-
Inscriptions
"The "UTOPIA" / BEAUMARIS CONSTRUCTIONS PTY. LTD. ... / THE MOST POPULAR HOME IN BOTH DESIGN AND PRICE OFFERED / TO HOME SEEKERS IN RECENT YEARS, WITH A CHOICE OF THREE / FLOOR PLANS, FASHIONED IN WEATHERBOARD OR CREAM WIRE / CUT BRICK AND FEATURING ..." Further text throughout.
-
Classification
Building & construction, Architectural design, Reference materials
-
Category
-
Discipline
-
Type of item
-
Overall Dimensions
19 cm (Length), 25.5 cm (Width)
-
Keywords

