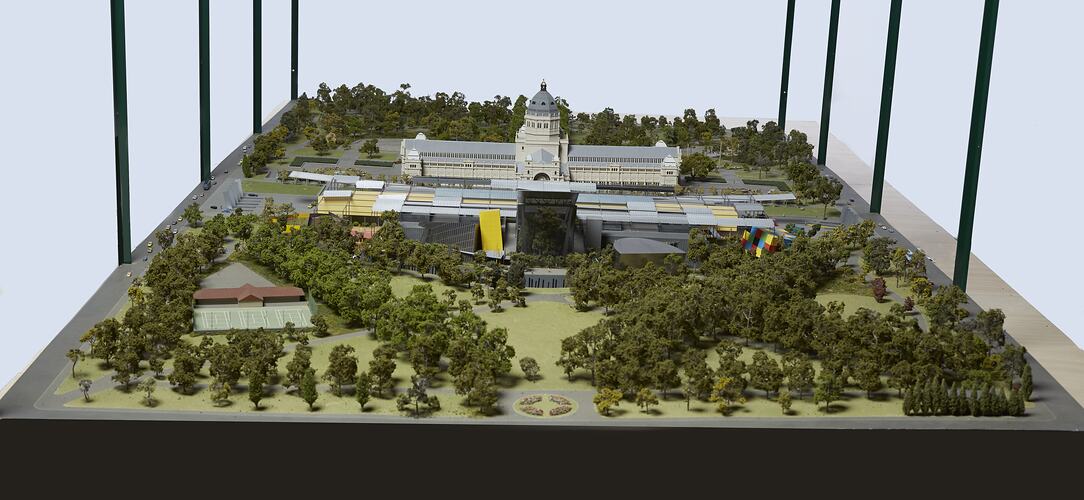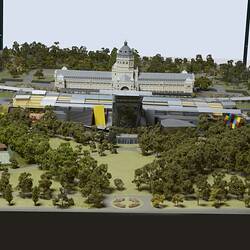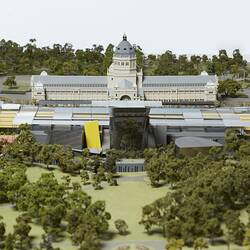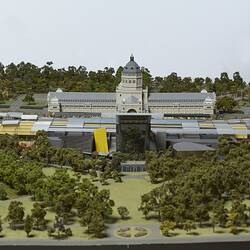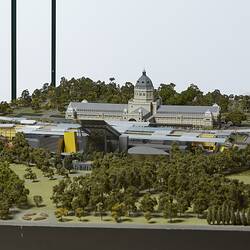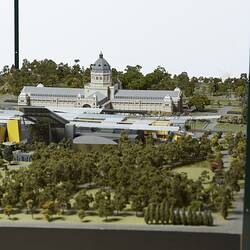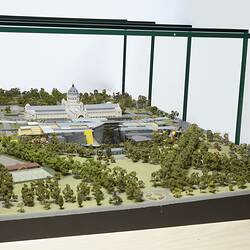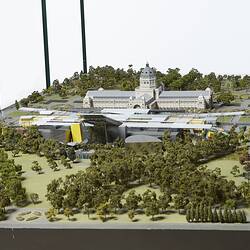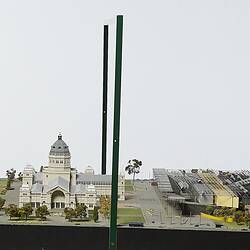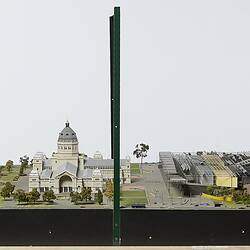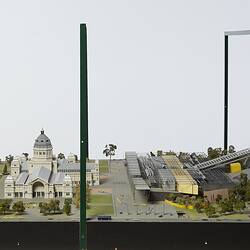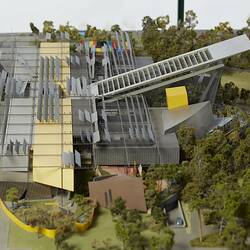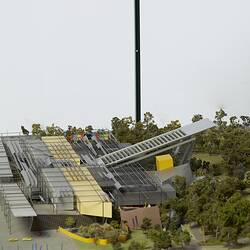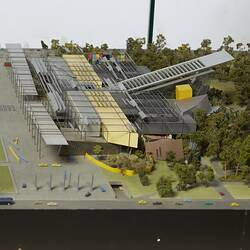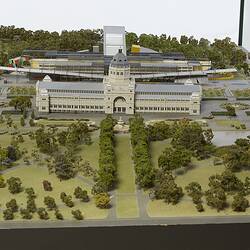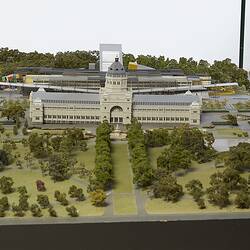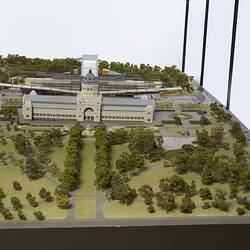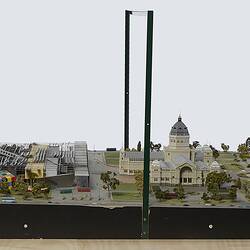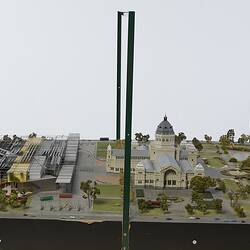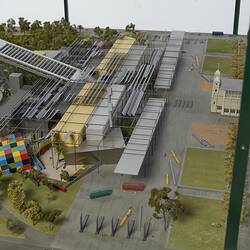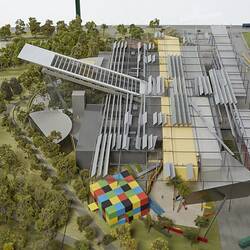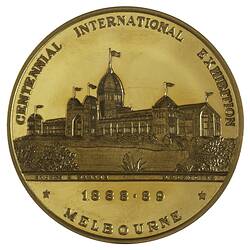Summary
Model of Melbourne Museum, Royal Exhibition Building and Carlton Gardens, made by Mark O'Brien of Benchmark Model Making. The model area extends between Nicholson and Rathdowne Streets to the east and west, Carlton Street to the north and Victoria Parade to the south.
The model was commissioned by Melbourne Museum architects Denton Corker Marshall as part of their submission and winning entry for the competition to design the new museum. It shows the proposed museum in relation to the Royal Exhibition Building and Carlton Gardens. The model was displayed at the museums at 328 Swanston Street and at the museum administration offices at 222 Exhibition Street. It was also used by the Office of Major Projects for a display of its current projects held at the Gold Treasury Museum.
Physical Description
Model of two large buildings, set in landscaped gardens. Model base made in three sections, which come together to form seamless layout. Model is constructed on a single wood base, onto which five green-painted metal frames are attached for mounting a perspex hood.
More Information
-
Collection Names
Museum History Collection, Royal Exhibition Building Collection
-
Collecting Areas
-
Acquisition Information
Transfer from Melbourne Museum, Museum Victoria
-
Commissioned By
Denton Corker Marshall Pty. Ltd. (DCM), Melbourne, Greater Melbourne, Victoria, Australia, 1993
-
Modelmaker
-
Classification
-
Category
-
Discipline
-
Type of item
-
Overall Dimensions
2960 mm (Width), 1590 mm (Depth), 805 mm (Height)
-
Keywords
Architectural Models, Architecture, Museum History, Royal Exhibition Building, Scale Models, Innovation & Design
