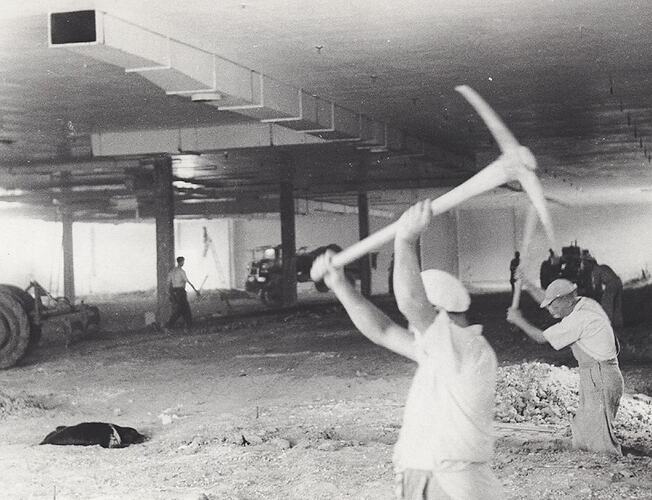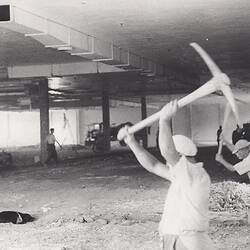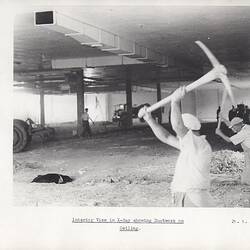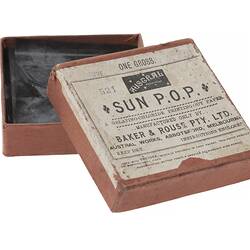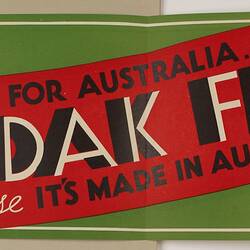Summary
Black and white silver gelatin photograph taken from the interior of Building 5 Sheet Film, shows the progress of the building construction at the Kodak Factory, Coburg, January 1958.
Building 5 was typical of the structural style used in many of the manufacturing buildings throughout the complex, that is, single-storey, low profile, encased steel columns and steel trussed roofs with brick outer walls allowing large open spaced interiors with air conditioning and other local services installed in the central ceiling space. This meant that any internal walls and divisions were light weight and non-load-bearing and could easily be altered to match changes to manufacturing requirements.
This image shows the wide open space available for room and plant layouts from the above-mentioned building method. The plaster ceiling has been finished with fire sprinklers and air conditioning ducts in place. The drainage works shown underway were for sewerage and floor drains which would eventually be located under a floating concrete floor. Any alterations to drains, while more difficult than wall partitions, did not affect the structural integrity of the building. The two plumber tradesman are shown digging trenches by hand with pick and shovel. Most of the drainage and concrete works throughout the site was done by manual methods.
Kodak manufactured and distributed a wide range of photographic products to Australasia, such as, film, paper, chemicals, cameras and miscellaneous equipment. Its client base included amateur and professional photographers as well as specialist medical and graphic art professionals who used photography, x-ray and other imaging techniques.
This photograph is part of the Kodak collection of products, promotional materials, photographs and working life artefacts collected from Kodak Australasia in 2005 after the manufacturing plant at Coburg had closed down the year before.
Description of Content
In this image two men can be seen digging trenches with picks for floor drains in a partly completed building. Other men in the background are also working on the sewerage and drainage system which will eventually be covered by a floating concrete floor. The plaster ceiling has been finished with fire sprinklers and air conditioning ducts in place.
Physical Description
Black and white silver gelatin photograph printed on light weight paper, portrait format.
More Information
-
Collection Names
-
Collecting Areas
-
Acquisition Information
Donation from Kodak (Australasia) Pty Ltd, Ms. Kate Metcalf - Kodak (Australasia) Pty Ltd, 2005
-
Acknowledgement
Courtesy of Kodak (Australasia) Pty Ltd.
-
Place & Date Depicted
-
Organisation Depicted
Kodak (Australasia) Pty Ltd, Coburg, Greater Melbourne, Victoria, Australia, Jan 1958
-
Format
Photograph, Black & White
-
Inscriptions
Front, printed: 'Interior View in X-Ray showing Ductwork on/Ceiling' & '21.1.58'
-
Classification
Manufacturing & industry, Photographic products, Factory exterior views
-
Category
-
Discipline
-
Type of item
-
Image Dimensions - Photograph
253 mm (Width), 202 mm (Height)
-
Keywords
Buildings, Construction Sites, Factories, Interior Views, Manufacturing Plants, Photography, Making History - Kodak Collection
