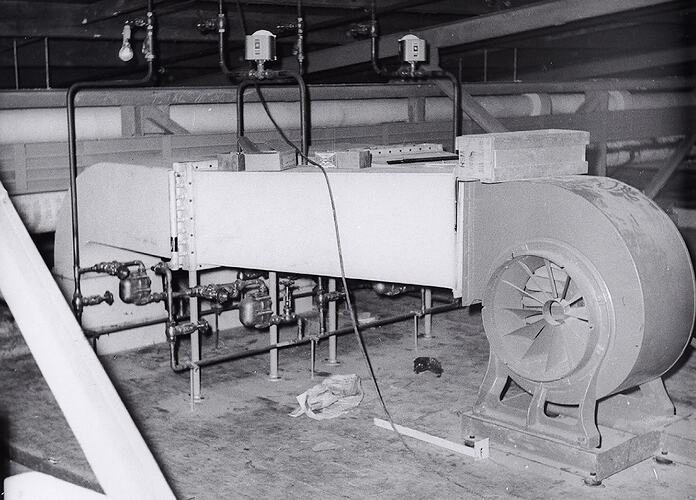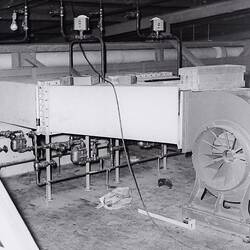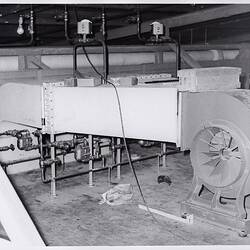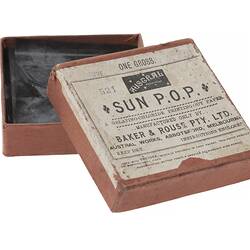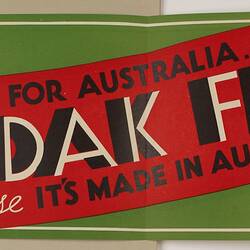Summary
Black and white photograph featuring an air drying system in the ceiling space of a typical factory building during the building construction period 1958-1960.
In this view within the ceiling space, ductwork coming from a common centrifugal air fan on the right was split into two separate ducts feeding into rooms below. Each duct had its own floor mounted steam radiator with each radiator connected firstly, to the 550KPa steam supply through a steam control valve, and secondly, to the condensate return line through a steam trap. Isolating valves throughout allowed the steam controls and traps to be serviced independently. The split duct to the right appears to be of much larger capacity than that to the left. These ducts would typically be run to separate or staged drying cabinets or rooms. Measuring instruments in the rooms would control the set temperature in the rooms via the steam control valves. Several roof trusses are visible along with service pipes and cable trays in the background.
Description of Content
Large fan with ducting in ceiling space of factory building.
Physical Description
Black and white silver gelatin photograph; landscape format.
More Information
-
Collection Names
-
Collecting Areas
-
Acquisition Information
Donation from Kodak (Australasia) Pty Ltd, Ms. Kate Metcalf - Kodak (Australasia) Pty Ltd, 2005
-
Acknowledgement
Courtesy of Kodak (Australasia) Pty Ltd.
-
Place & Date Depicted
Kodak (Australasia) Pty Ltd, Coburg, Greater Melbourne, Victoria, Australia, 1958 - 1960
-
Format
Photograph, 8" x 10", Black & White
-
Inscriptions
Text, stamped reverse: '44 709.'
-
Classification
Manufacturing & industry, Photographic products, Factory interior views
-
Category
-
Discipline
-
Type of item
-
Image Dimensions - Photograph
216 mm (Width), 160 mm (Height)
-
Keywords
Manufacturing, Photography, Industry, Factories, Construction, Air Conditioning, Building & Construction, Building Fittings
