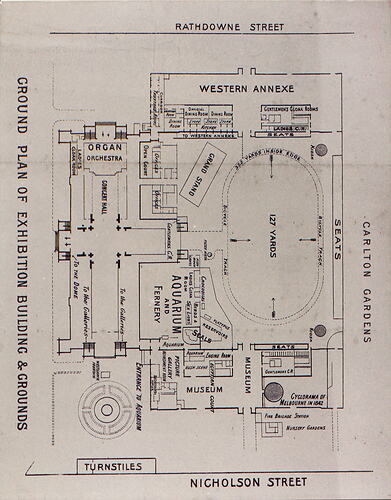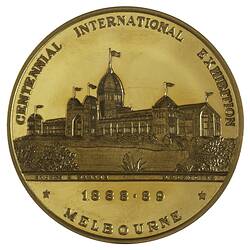Summary
Photograph of a ground plan of the Exhibition Building and grounds from 1893. The plan shows the main hall (with the organ and concert hall), aquarium and fernery, museum (including the Egyptian court), cyclorama of early Melbourne, western annexe and oval (including the bicycle track and grandstand).
Description of Content
Ground plan of Exhibition Building and grounds as at 1893.
Physical Description
Colour photograph.
More Information
-
Collection Names
Royal Exhibition Building Collection, Research Photograph Collection
-
Collecting Areas
Public Life & Institutions, Images & Image Making, Royal Exhibition Building
-
Acquisition Information
Copied from Museum Victoria
-
Date Depicted
-
Format
Photograph, Colour
-
Classification
Royal exhibition building, Building & infrastructure, Map & plan collection
-
Category
-
Discipline
-
Type of item
-
Dimensions
253 mm (Length), 200 mm (Depth)
-
Keywords
Architecture, Buildings, Plans, Royal Exhibition Building, World Fairs, Aquariums, Bicycle Racing, Egyptian Archaeology, Music Performances, Museum Displays, History of Melbourne, Popular Culture, Entertainment

