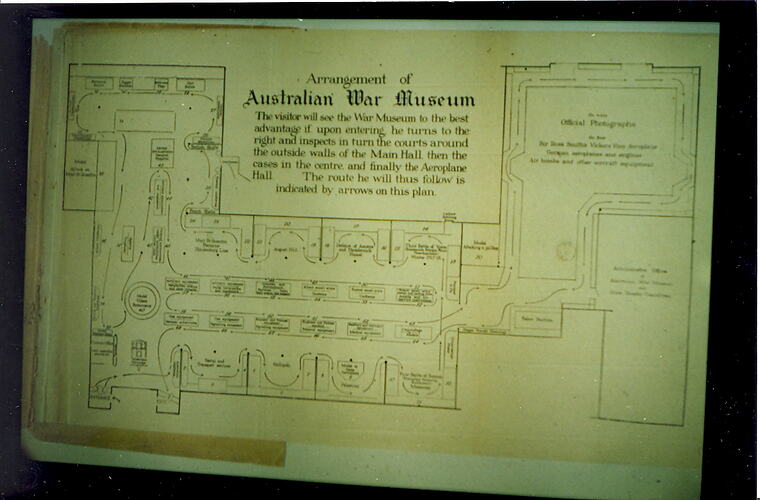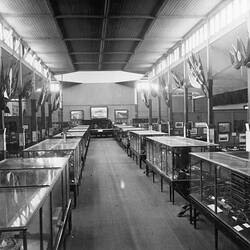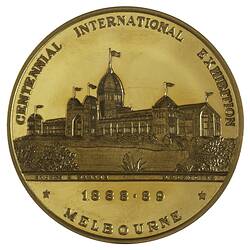Summary
Black and white image of floor plan arrangement of Australian War Museum in pavilion of the Exhibition Building, Melbourne, 1922-1925, showing layout of displays, taken from the Guide Book Cat. No. 96. 234.
Description of Content
Floor plan of the Australain War Museum with instructions as to how to approach the exhibit.
Physical Description
Floor plan of the Australain War Museum with instructions as to how to approach the exhibit.
More Information
-
Collection Names
Royal Exhibition Building Collection, Research Photograph Collection
-
Collecting Areas
Public Life & Institutions, Images & Image Making, Royal Exhibition Building
-
Acquisition Information
Copied from Australian War Memorial (AWM), circa 1997
-
Date Depicted
-
Place
-
Format
Photograph, Black & White
-
Classification
Royal exhibition building, Building & infrastructure, Australian war museum
-
Category
-
Discipline
-
Type of item
-
Dimensions
152 mm (Width), 102 mm (Height)
-
Keywords
Australian Museum, Maps, Royal Exhibition Building, Royal Exhibition Building: Australian War Memorial, Wars & Conflicts, World War I, 1914-1918


