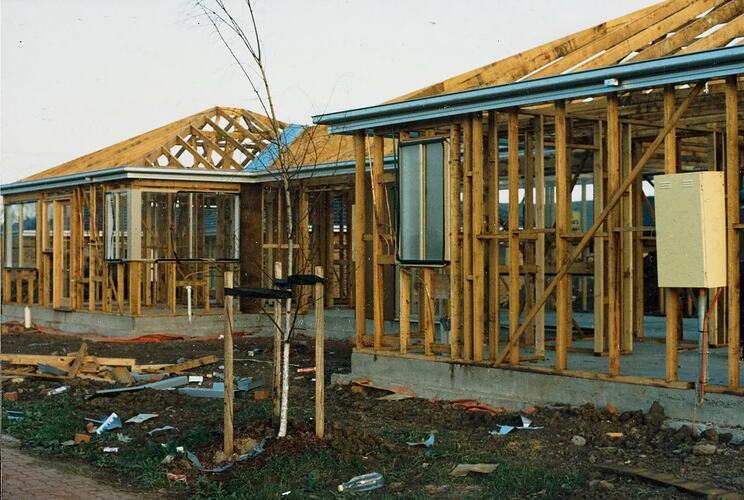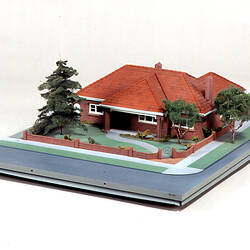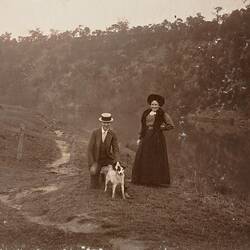Summary
Colour photograph showing Alan Free's new house being built in Westmeadows, 1994.
This is one of a series of seven photographs taken by Allan Free to mark the stages of building his new home. In this image the frame of the house is up, showing the patio as a recessed area at the front. The photograph was taken looking from the footpath. The house was ready for occupation on 25 October 1994.
A.V. Jennings designed and built the house, in the 'Ironbark style'. It was selected off a plan. The neighbourhood was vacant land before A.V. Jennings built a development with 43 homes on the subdivision. Previously the land had been set aside for a primary school. Alan Free's wife and daughter chose the house. Alan worked for the airlines, and when his family visited they realised they were facing Gellibrand Hill and could see the planes flying over head, and so chose the house block for him, on a corner site.
Description of Content
A wooden frame of a house under construction, showing a side view, and the patio area from the footpath. There is 'instant turf' in the front yard.
More Information
-
Collection Names
-
Collecting Areas
-
Acquisition Information
Copied from Mr Alan Free, 09 Dec 2006
-
Place & Date Depicted
10 Parkhill Court, Westmeadows, Greater Melbourne, Victoria, Australia, Feb 1994
Source of Date Depicted: Contributor's memory. -
Photographer
-
Maker of Item Depicted
AV Jennings Industries Australia Limited, Melbourne, Victoria, Australia, 1994
-
Format
Digital file, TIFF, Colour
-
Classification
Building & construction, Residential buildings, Construction sites
-
Category
-
Discipline
-
Type of item


