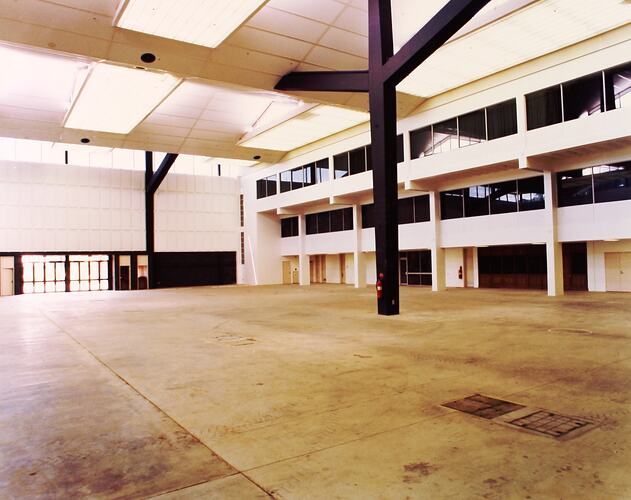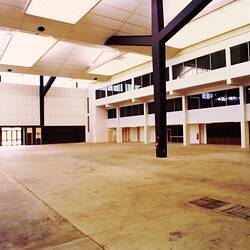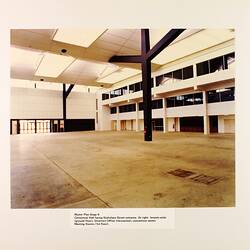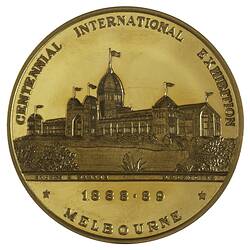Summary
Colour photograph of the completed interior of Centennial Hall facing the Nicholson Street entrace, taken circa October 1980. Centennial Hall was constructed between August 1979 and September 1980.
Depicted on the right of the image is the tenants suite at ground level, the directors office on the mezzanine level and the convention centre meeting rooms on the first floor.
This is one of 959 photographs (or images) of the Exhibition Building collated by the Exhibition Trustees as a 10 volume pictorial history of the Exhibition Building spanning the years 1880 to 1985. The pictorial history was instigated by the centenary of the Exhibition Building in 1980 and forms part of a larger Royal Exhibition Building collection of documents, photographs, objects and research files.
Physical Description
A colour photographic print on a page of a photograph album. The image is taken from the western side of Centennial Hall looking east in the weeks following its completion in September 1980. Visible on the right of the image are the glass windows that look over the Hall itself, including the tenants suite on the ground floor, the Director's Offices on the mezzanine and the convention centre meeting rooms on the first, or upper floor. There is a printed caption below the photograph.
More Information
-
Collection Names
-
Collecting Areas
Public Life & Institutions, Images & Image Making, Royal Exhibition Building
-
Acquisition Information
Transfer from Trustees of the Royal Exhibition Building (REB), Jan 2000
-
Place & Date Depicted
Royal Exhibition Building (REB), Melbourne, Victoria, Australia, 1880-1881
-
Format
Photograph, Black & White
-
Inscriptions
Master Plan Stage 6/ Centennial Hall facing Nicholson Street entrance. At right: tenants suite/ (ground floor); Director's Office (mezzanine); convention centre/ Meeting Rooms (1st floor).
-
Classification
Royal exhibition building, Building & infrastructure, Centennial hall
-
Category
-
Discipline
-
Type of item
-
Image Dimensions - Photograph
248 mm (Width), 198 mm (Height)
-
Keywords
Buildings, Exhibitions: Melbourne International, 1880-1881, Royal Exhibition Building, Royal Exhibition Building Trustees



