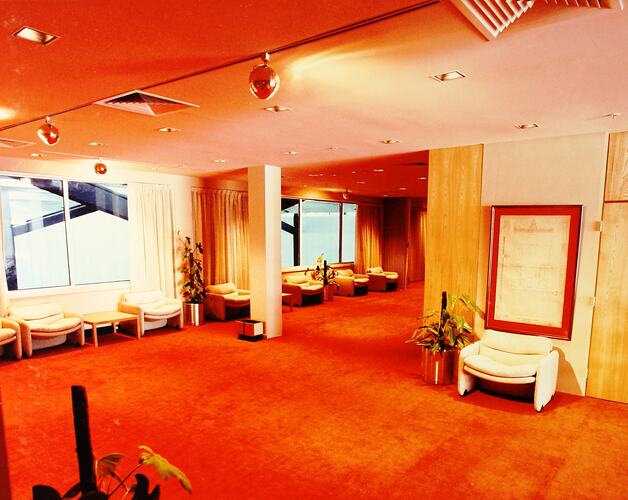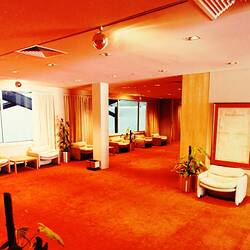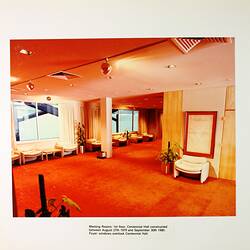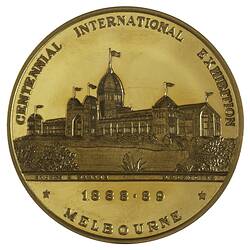Summary
Colour photograph of the foyer of the meeting rooms on the first floor of Centennial Hall. Centennial Hall was constructed between August 1979 and September 1980.
This is one of 959 photographs (or images) of the Exhibition Building collated by the Exhibition Trustees as a 10 volume pictorial history of the Exhibition Building spanning the years 1880 to 1985. The pictorial history was instigated by the centenary of the Exhibition Building in 1980 and forms part of a larger Royal Exhibition Building collection of documents, photographs, objects and research files.
Physical Description
A colour photographic print on a page of a photograph album. The image depicts an interior view of the foyer area of the meeting rooms on the first floor of Centennial Hall. The area is finished with orange carpeted floors, polished metal plant holders and low white chairs along the walls. There is a framed floorplan for the Exhibition Buildings during the 1880 Melbourne International Exhibition hanging on the wall. There is a printed caption below the photograph.
More Information
-
Collection Names
-
Collecting Areas
Public Life & Institutions, Images & Image Making, Royal Exhibition Building
-
Place & Date Depicted
Royal Exhibition Building (REB), Melbourne, Victoria, Australia, 1980
-
Format
Photograph, Black & White
-
Inscriptions
Meeting Rooms: 1st floor, Centennial Hall constructed/ between August 27th 1979 and September 30th 1980./ Foyer: windows overlook Centennial Hall.
-
Classification
Royal exhibition building, Building & infrastructure, Centennial hall
-
Category
-
Discipline
-
Type of item
-
Image Dimensions - Photograph
252 mm (Width), 210 mm (Height)
-
Keywords
Buildings, Exhibitions: Melbourne International, 1880-1881, Royal Exhibition Building, Royal Exhibition Building Trustees, Royal Exhibition Building: Centennial Hall



