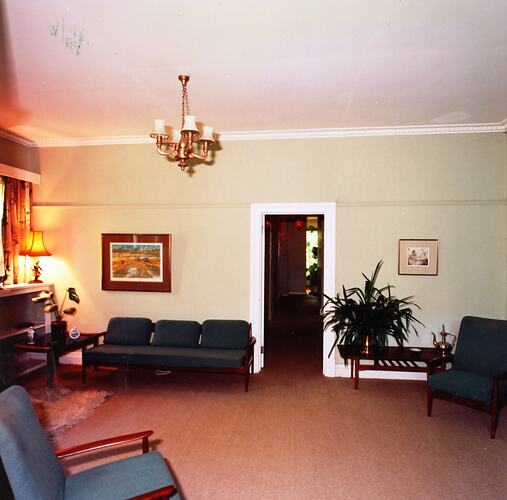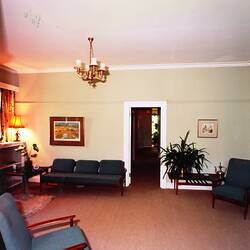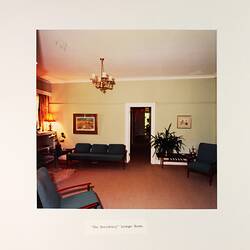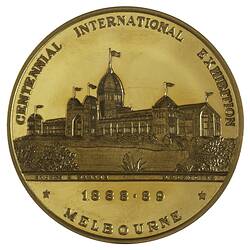Summary
Colour photograph of the lounge room of the Director of the Exhibition Trustees' 'Residency', circa February 1985.
The original old 'Residency' was built in 1879, being part of the northern end of the Eastern Annexe set aside for the Secretary of the Exhibition Trustees in 1889, following the 1888 Melbourne Centennial International Exhibition. These rooms were later used by the Exhibition Boys Club and the White Ensign Club, before the northern end of the Eastern Annexe was finally demolished in September 1971. A new 'Residency' was built for the Director of the Exhibition Trustees circa 1921, on the eastern side of the Annexe, and, from 1961 onwards, was enlarged and renovated several times to accomodate the growing needs of the Director.
This is one of 959 photographs (or images) of the Exhibition Building collated by the Exhibition Trustees as a 10 volume pictorial history of the Exhibition Building spanning the years 1880 to 1985. The pictorial history was instigated by the centenary of the Exhibition Building in 1980 and forms part of a larger Royal Exhibition Building collection of documents, photographs, objects and research files.
Description of Content
View of the doorway from the lounge room of the 'Residency', with a green upholstered lounge suite position around the room, and a table light left on in the far left corner, next to the fireplace.
Physical Description
A colour photographic print on a page of a photograph album. There is a printed caption below the photograph.
Significance
The Exhibition Trustees' album containing this photograph provides an invaluable visual record of past maintenance and restoration work undertaken on the Royal Exhibition Buildings prior to the building being recognised with a World Heritage Listing in 2004.
More Information
-
Collection Names
-
Collecting Areas
Public Life & Institutions, Images & Image Making, Royal Exhibition Building
-
Place & Date Depicted
Royal Exhibition Building (REB), Melbourne, Victoria, Australia, circa Feb 1985
-
Format
Photograph, Colour
-
Inscriptions
Printed below photograph: "The Residency" Lounge Room.
-
Classification
Royal exhibition building, Building & infrastructure, Residences
-
Category
-
Discipline
-
Type of item
-
Image Dimensions - Photograph
202 mm (Width), 200 mm (Height)
-
Keywords
Buildings, Exhibitions: Melbourne International, 1880-1881, Residences, Royal Exhibition Building, Royal Exhibition Building Trustees, Royal Exhibition Building: History of Events, 1980-1989



