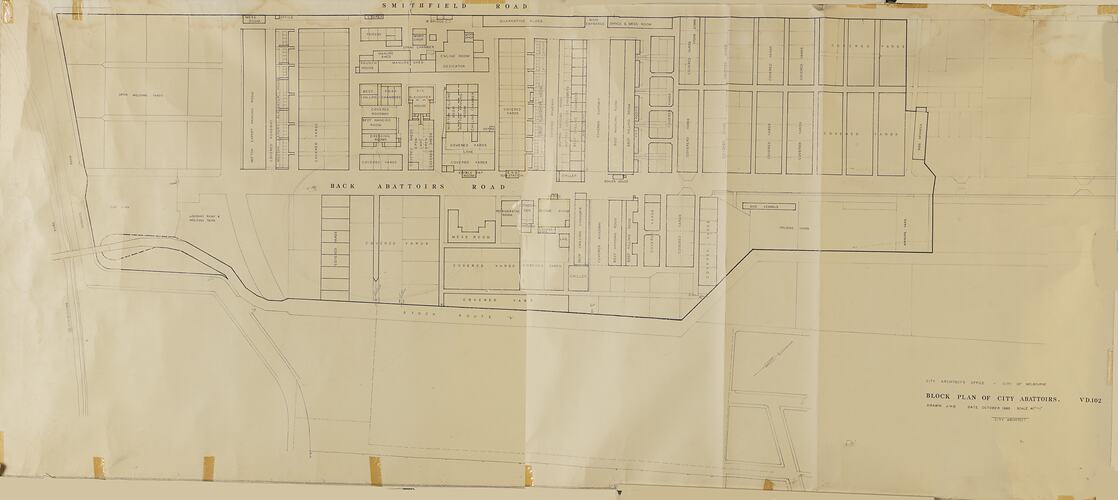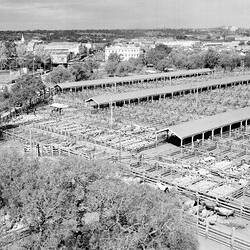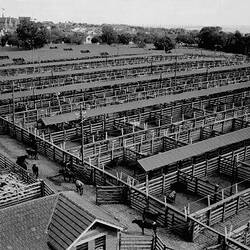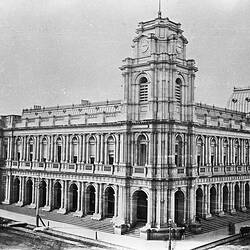Summary
Architectural plan dating October 1965, identifying in detail City Abattoirs, Newmarket. City Abattoirs adjoined the Newmarket Saleyards at Epsom Road.
Plan provides detail of: Manure Yard, Dog Kennel, Holding Yard, Covered Yard, Beef Killing Room, Beef Hanging room, Chiller, Beef Chilling Chamber, Engine Room, Compressor, Laboratory, Office, Carpenter, Refrigeration Room, Mess Room, Loading Ramp & Holding Yard, Car Park, Open Holding Yard, Mutton Export Hanging Room, Mutton Export Slaughter House, Dressing Rooms, Pork Chambers, Pig Slaughter House, Paunch House, Manure Shed, Engine Room, Dessicator, Tripery, Spray Chamber, Weighbridge, Quarantine Block, Edible Fat Room, Mutton Killing Room, Mutton Hanging Room, Chilling Chamber, ESD sub-station, Sheep Slaughter House, Airlocks, Fat Rooms, Main Entrance, Store,
Roads identified on plan - Smithfield Road, Back Abbatoirs Road, Hobsons Road. Physical boundaries of the map are: north west border - Smithfield Road, south west border - Stock Route South, west border - Hobsons Road and Maribyrnong River, eastern boundary adjacent to Dog Kennels and Manure Yards.
Physical Description
Architectural Plan.
More Information
-
Collection Names
-
Collecting Areas
-
Acquisition Information
Donation from Major Projects Unit, State Government of Victoria, 31 Jan 1990
-
Place Used
Newmarket Saleyards, Newmarket, Greater Melbourne, Victoria, Australia, Oct 1965
-
Creator
Melbourne City Council (MCC), Newmarket, Victoria, Australia, Oct 1965
-
Inscriptions
Bottom right hand corner reads: City Architect;s Office - City of Melbourne/Block Plan of City Abbatoirs. V.D. 102/Drawn J. H. D. October 1965 40' to 1"/City Architect. (Unsigned)
-
Classification
-
Category
-
Discipline
-
Type of item
-
Overall Dimensions
184 cm (Length), 78.7 cm (Height)
-
Keywords
Livestock, Livestock Sale Yards, Rural Industry, Making History - Newmarket Saleyards




