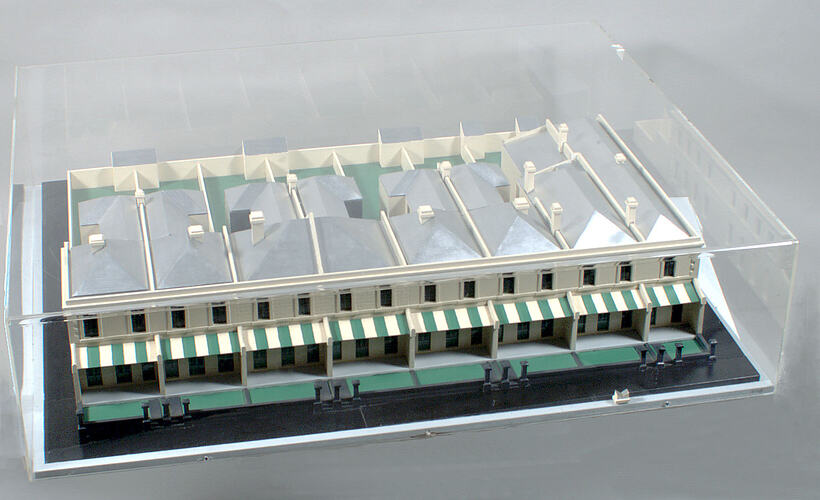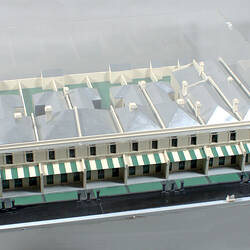Summary
Model of Glass Terrace, Gertrude Street, Fitzroy, built 1854-56. Glass Terrace is a complex of eight, two-storey houses. It was built by the Irish born speculator/ pastoralist Hugh Glass in two stages: the first two houses are attributed to the architect David Ross, the remaining six to the architect Charles Webb.
The model was made by George Tibbits, from the Department of Architecture and Building, University of Melbourne, in 1989.
Physical Description
Model depicts a complex of eight two-storey houses. They have ivory walls and green doors and windows. The two earliest houses were built in bluestone, the remaining six in brick. Metal hipped roofs; each house has one separate and one party chimney stack. Seven houses are identical; the eighth house is narrower. Front elevations: two French windows and one wooden front door on the ground floor; iron verandah painted in green and white/ivory stripes; two double windows on first floor. Front gardens above street level; incomplete fence with iron railing. Back garden shows kitchen/lean-to, and privies; brick fence.
More Information
-
Collection Names
-
Collecting Areas
-
Acquisition Information
Donation from Department of Architecture & Building, University of Melbourne (The), 20 Nov 1989
-
Modelmaker
Department of Architecture & Building, University of Melbourne (The), Melbourne, Greater Melbourne, Victoria, Australia, 1989
-
Date Made
-
Date Used
-
Classification
-
Category
-
Discipline
-
Type of item
-
Primary support
1070 mm (Length), 900 mm (Width)
Dimensions of model base only.
-
Model Scale
1:50
-
Keywords
Architectural Models, Architecture, Housing, Scale Models, Innovation & Design

