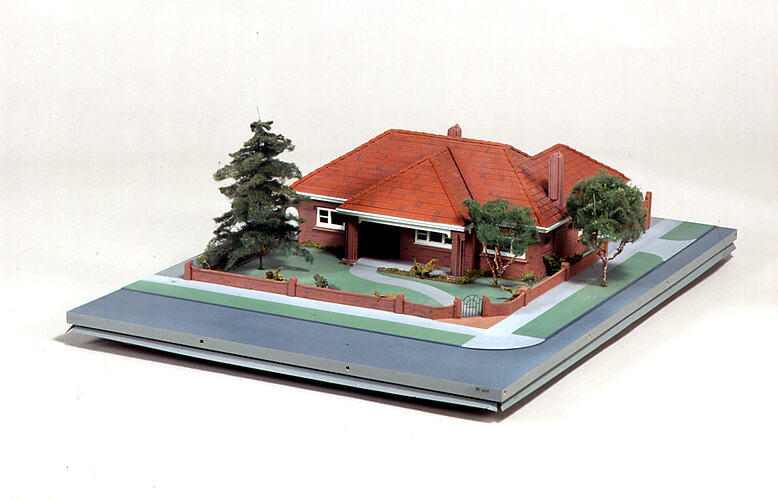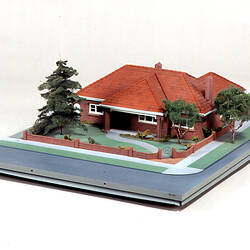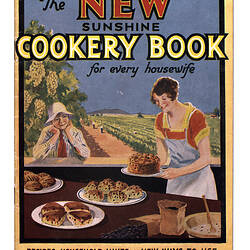Summary
Model of D.C. Gallager House, Glenhuntly, Victoria. This house was designed by A.V. Jennings' first architect Edgar Gurney and built by E. F. Barnard in 1932. It is located on the corner of Dorothy and MacGowan Avenues, Glenhuntly and cost 895 pounds sterling. The house, originally a compact bungalow style home with five rooms, including two bedrooms, lounge, dining and kitchen, was cement rendered in 1950 and had a second storey extension in 1979. The Gallager house bears many similarities to contemporary A.V. Jenning's homes which populated the suburb of Glenhuntly in the early 1930s.
This model was made by Modeltech in 1989 for Museum Victoria's exhibition 'Home Sweet Home: Changes in Victorian Domestic Architecture, 1839-1989'.
It is possible that Jennings himself lived at the house.
Physical Description
Brick house, bungalow style with hipped tiled roof, 2 bedrooms, lounge, dining and kitchen. Front portico with brick pillars, low brick fence.
More Information
-
Collection Names
-
Collecting Areas
-
Acquisition Information
Donation from Jennings Industries Ltd., 14 Nov 1989
-
Modelmaker
Modeltech, Melbourne, Greater Melbourne, Victoria, Australia, 1989
-
Place & Date Used
-
Place & Date Made
-
Classification
-
Category
-
Discipline
-
Type of item
-
Overall Dimensions
491 mm (Width), 368 mm (Depth), 368 mm (Height)
Dimensions including perspex case.
-
Primary support
495 mm (Length), 715 mm (Width), 36 mm (Height)
Dimensions of model base only.
-
Model Scale
1:50
-
Keywords
Architectural Models, Architecture, Building Industry, Homes, House Building, Housing, Scale Models, Innovation & Design


