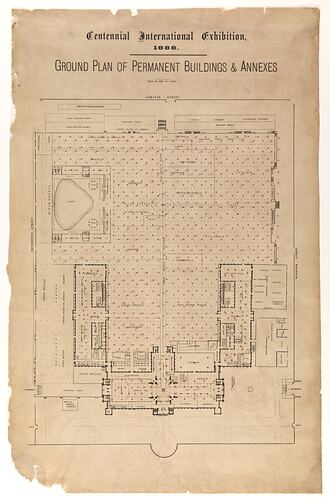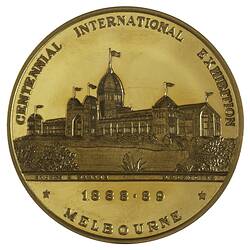Summary
Plan shows a ground plan of permanent buildings and annexes at the Exhibition Building at the time of the Centennial International Exhibition in 1888. The location of Courts and displays are marked on the plan, as is the location of the Fernery, Aquarium, Switchback Railway, entrances and turnstiles. The position of Electric Lamps, represented by red circles, are also shown,
The Melbourne Centennial International Exhibition opened on 1 August 1888 and closed at the end of January 1889.
Physical Description
Large plan, black ink with red markings on buff coloured paper.
More Information
-
Collection Names
-
Collecting Areas
-
Acquisition Information
Transfer from Trustees of the Royal Exhibition Building (REB), Sep 1991
-
Place & Date Used
Royal Exhibition Building (REB), Melbourne, Greater Melbourne, Victoria, Australia, 1 Aug 1888 - 31 Jan 1889
-
Inscriptions
Obverse: Centennial International Exhibition/1888/ GROUND PLAN OF PERMANENT BUILDINGS & ANNEXES/SCALE 64 FEET TO 1 INCH. [Extensive text on plan]
-
Classification
-
Category
-
Discipline
-
Type of item
-
Overall Dimensions
565 mm (Width), 886 mm (Height)
-
Keywords
Exhibitions, Exhibitions: Melbourne International Centennial, 1888-1889, Plans, Royal Exhibition Building, World Fairs

