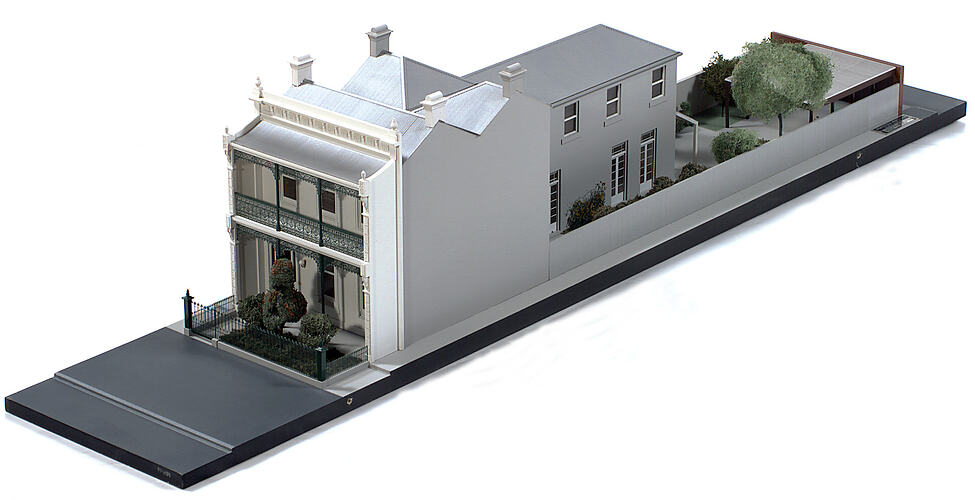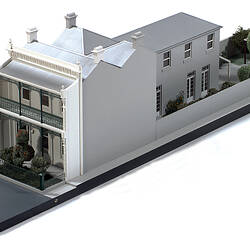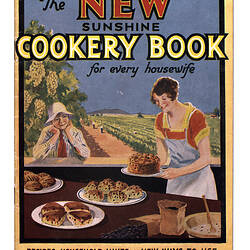Summary
Model of a Terrace House, Victoria Avenue, Albert Park Victoria. Model depicts a two-storey, single-fronted terrace house built circa 1880. Such terraces are a typical housing type of inner-city Melbourne.
Model was made by Alan Chandler in 1989.
Physical Description
Two-storey, single-fronted terrace house. Front elevation: front verandah, balcony, iron lace and cast iron balustrade, iron ornamental fence, parapet. Two arched windows and panelled front door with sidelights; three arched windows on upper level. Ornamental parapet. First section: gable roof, then two triangular roofs with central gutter, four chimneys. A second wing, on left boundary of block, with gable roof. Metal roof. Back garden with brick fence and double car-port.
More Information
-
Collection Names
-
Collecting Areas
-
Acquisition Information
Donation from Peddle Thorp and Learmonth, 14 Nov 1989
-
Modelmaker
Alan Chandler & Assoc, Melbourne, Greater Melbourne, Victoria, Australia, 1989
-
Date Made
-
Date Used
-
Classification
-
Category
-
Discipline
-
Type of item
-
Overall Dimensions
1068 mm (Length), 214 mm (Width), 283 mm (Height)
Dimensoins including perspex case.
-
Primary support
1050 mm (Length), 200 mm (Width), 50 mm (Height)
Dimensions of model base only.
-
Model Scale
1:50
-
Keywords
Architectural Models, Architecture, Housing, Scale Models, Innovation & Design


