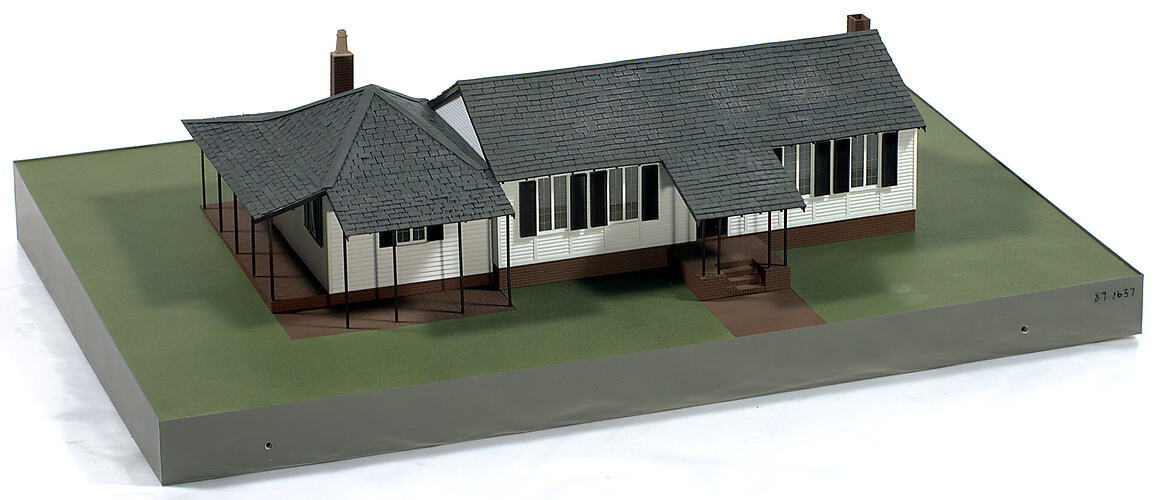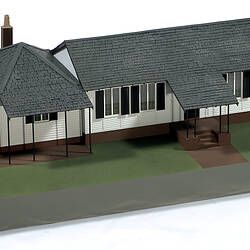Summary
Model of La Trobe's cottage, built 1839. The pre-fabricated cottage was brought to the colony of Victoria in 1839, and placed on Charles La Trobe's property Jolimont, which lay on the south side of Wellington Parade. A dining room was added shortly after. The cottage was relocated to the Domain in 1963.
The model was commissioned by Hassell (architect studio) and made by John Cherrey in 1989. It was donated to Museum Victoria for its exhibition 'Home Sweet Home: Changes in Victorian Domestic Architecture 1839 - 1989' in 1989.
Physical Description
Built on a sloping base, the model depicts a white-painted weatherboard cottage with two red brick chimneys and red brick foundations. It is T-shaped with two wings. The longer wing is rectangular and covered with a gable roof covered in grey shingles. The second wing is cuboid and covered with a hip roof with shingles. Wooden exterior doors are flanked by English windows with wooden shutters; front porch with four steps. Verandah on three sides.
More Information
-
Collection Names
-
Collecting Areas
-
Acquisition Information
Donation from Mr Bryan Miller - Hassell Pty.Ltd., 16 Nov 1989
-
Maker
Mr John Cherrey, Melbourne, Greater Melbourne, Victoria, Australia, 1989
-
Commissioned By
-
Place & Date Used
-
Classification
-
Category
-
Discipline
-
Type of item
-
Overall Dimensions
380 mm (Length), 530 mm (Width), 170 mm (Height)
-
Model Scale
1:50
-
Keywords
Architectural Models, Architecture, Housing, Scale Models, Innovation & Design

