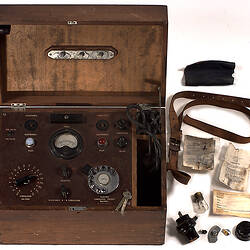Summary
Hand drawn, aerial plan of Beechworth Mental Hospital from 1980.
Physical Description
Hand drawn, aerial plan of Beechworth Mental Hospital showing roads, admin- istration areas, hospital and treatment facilities, residential areas for staff and patients, chapel, mortuary and catering centre. Plan has been coloured by hand using coloured pencils.
Significance
Example of building plans for psychiatric hospitals in Victoria Australia
More Information
-
Collection Names
-
Collecting Areas
-
Acquisition Information
Donation from Mayday Hills Hospital, Sep 1992
-
Place & Date Used
Beechworth Mental Hospital (Beechworth Asylum), Beechworth, Victoria, Australia, 1980 or later
-
Inscriptions
Printed front in black ink: HOSPITAL 1980.
-
Classification
-
Category
-
Discipline
-
Type of item
-
Overall Dimensions
91 cm (Length), 58.5 cm (Height)
-
Keywords
Building Plans, Hospitals, Mental Health, Mental Health Institutions, Psychiatric Hospitals, Making History - Psych Services
