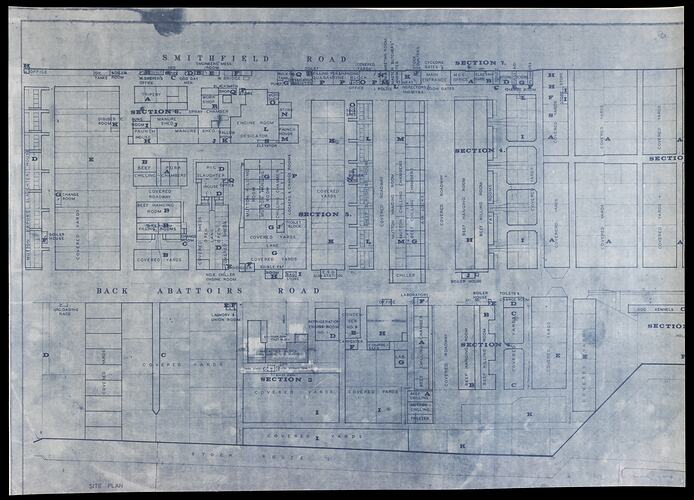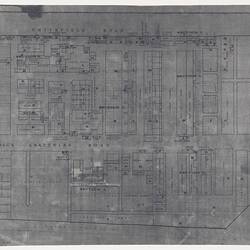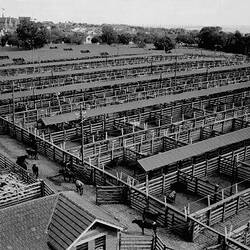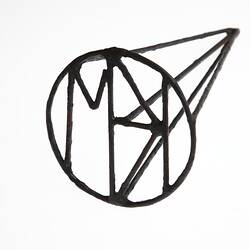Summary
Plan of City Abattoirs, dated 20 April 1977. Used at Newmarket Saleyards. Plan identifies areas of use. Physical boundaries of the map are: North East border - covered yards (near Epsom Rd); South East border - stock route; South West border - Mutton export Slaughterhouse; North West border - Smithfield Rd.
Physical Description
Blueprint reproduction of original plan, probably on tracing film.
More Information
-
Collection Names
-
Collecting Areas
-
Acquisition Information
Donation from Major Projects Unit, State Government of Victoria, 31 Jan 1990
-
Place & Date Depicted
Newmarket Saleyards, Newmarket, Greater Melbourne, Victoria, Australia, 20 Apr 1977
-
Inscriptions
Text: 'City of Melbourne, Date 20.4.77/City Architects Department Scale 1:480 Drawing No. VD104/Reinstatement of Amenities Block/for Slaughtermen at City/Abattoirs Drawn AJB'
-
Classification
-
Category
-
Discipline
-
Type of item
-
Overall Dimensions
1012 mm (Length), 735 mm (Height)
-
Keywords
Livestock, Livestock Sale Yards, Plan Drawings, Rural Industry, Working Life, Making History - Newmarket Saleyards



