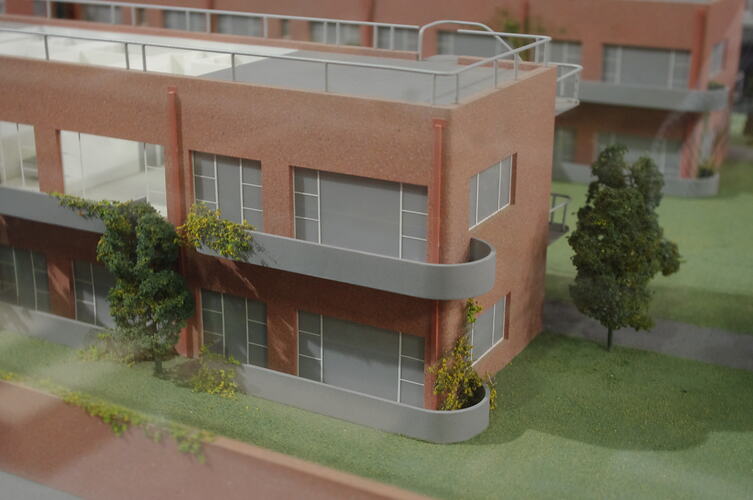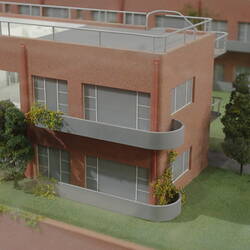In 1937, Australian Home Beautiful described Cairo as being the smartest block of luxury/economy bachelor flats in Melbourne. They were considered significant because they introduced to Melbourne 'a new solution of the problem of combining what are so often incompatibles - space-economy, comfort, absolute modernity, and minimum rentals'.
The set of 28 flats were designed by the architect Best Overend who had recently returned from England after working with Wells Coates, the British architect who specialised in the latest flat-roofed modern architecture from Europe. The two storey, red brick and concrete, U-shaped block was built in the garden of a nineteenth century mansion which formerly occupied the site. Each flat has a front door with a porthole window and a steel-framed Chicago window which opens onto a cantilevering concreted balcony. Common elevated concrete walkways provide access to each flat. The roof, originally intended for sun baking, can be reached by a dramatic cantilevering concrete staircase with a single steel rail curving elegantly upwards. The focus of each one-room flat is a 4 x 3 metre bed-sitting room. Off this space, which was intended for both living and sleeping, are a bathroom and a kitchenette. This latter space was designed to contain a gas cooker, cupboard storage and a tiny meal alcove with built-in seats for two people. Eight two-room flats are also included in the block. Service hatchways and dustbin latches solved housekeeping problems for the busy bachelor and in Hanover Street, the attached single-storey red brick building was a cafeteria for the residents.
More Information
-
Keywords
-
Authors
-
Article types

