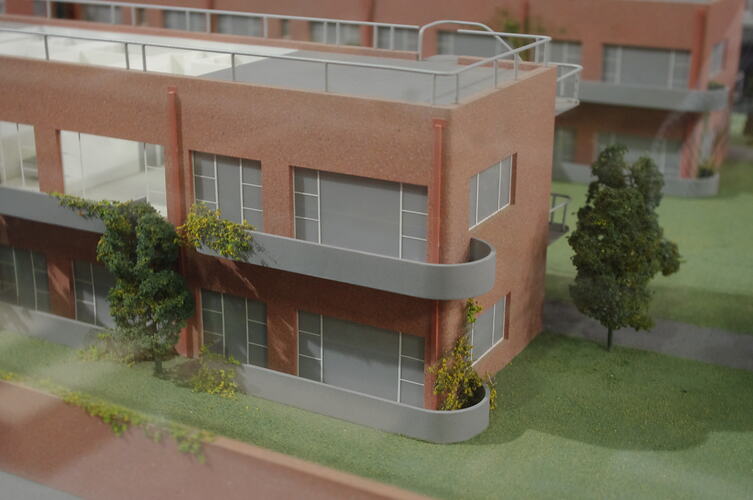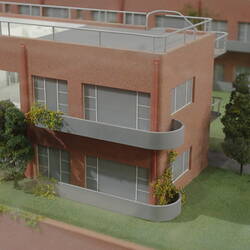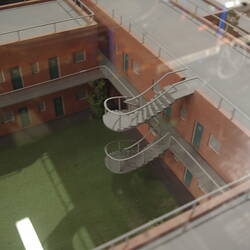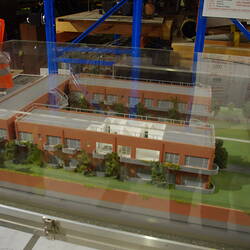Summary
Model of Cairo Flats, Nicholson Street, Fitzroy. Designed by Best Overend of H. Vivian Taylor, Soilleux & Overend, the Cairo flats were built in 1935.
An article in the Argus on 10 December 1936 describes the flats 'no difficulty has been met in letting the 36 flats in the new block, Cairo Bachelor Flats, In Nicholson street, opposite the Exhibition Gardens, which were completed this week. For bed-sitting room flats, with a small kitchenette and bathroom and dressing-room, 26/ a week is being paid, and for flats with a lounge, bedroom, bathroom, and kitchenette 36/ a week. The building is centrally heated, and each flat, although very compact, has every convenience. A cafe and shop have been built In one corner of the block, and there are eight garages. From the flat roof of the building extensive views can be obtained. The architects for the building were Messrs. H. Vivian Taylor, Soilleux & Overend, of Little Collins Street'.
Writing about the bachelor flat in Robin Boyd said: 'the bachelor flat, of one or two rooms packed with labour-saving devices, made its first appearance in 'Cairo' in Fitzroy in 1935, a Functionalist courtyard block designed by Best Overend, just returned from three years' experience with Wells Coates, the English exponent of the Minimum flat.'
The model was made by Raspberry Studio, South Australia in 1989. It was donated to Museum Victoria for display in the exhibition 'Home Sweet Home: Changes in Victorian Domestic Architecture, 1839 - 1989'.
Physical Description
Model depicts a block of 36, one-bedroom flats. A two-storey, red brick and concrete U-shaped block, with flat roof, concrete walkways and cantilevered concrete balconies and staircases. The block is set in gardens and surrounded by a brick fence.
More Information
-
Collection Names
-
Collecting Areas
-
Acquisition Information
Donation from Best Overend & Partners Pty. Ltd., 16 Nov 1989
-
Modelmaker
Raspberry Studio, Adelaide, Greater Adelaide, South Australia, Australia, 1989
-
Place & Date Used
Museum Victoria, Melbourne, Greater Melbourne, Victoria, Australia, 1989
-
Designer of Item Modelled
H. Vivian Taylor, Soilleux & Overend, Melbourne, Melbourne, Victoria, Australia, 1935
Designed by Best Overend -
Classification
-
Category
-
Discipline
-
Type of item
-
Overall Dimensions
1025 mm (Length), 800 mm (Width), 1390 mm (Height)
-
Model Scale
1:50
-
References
Boyd, Robin 1952, 'Australia's home: its origins, builders and occupiers', Melbourne University Press, Carlton, p.274 36 Bachelor Flats Let, 'The Argus', 10 December 1936, p. 15 H. Vivian Taylor, Soilleux & Overend, 1936, 'Cairo' Proposed residential building Nicholson Street Fitzroy, Stat Library of Victoria
-
Keywords
Architectural Models, Architecture, Building Industry, House Building, Housing, Scale Models, Innovation & Design



