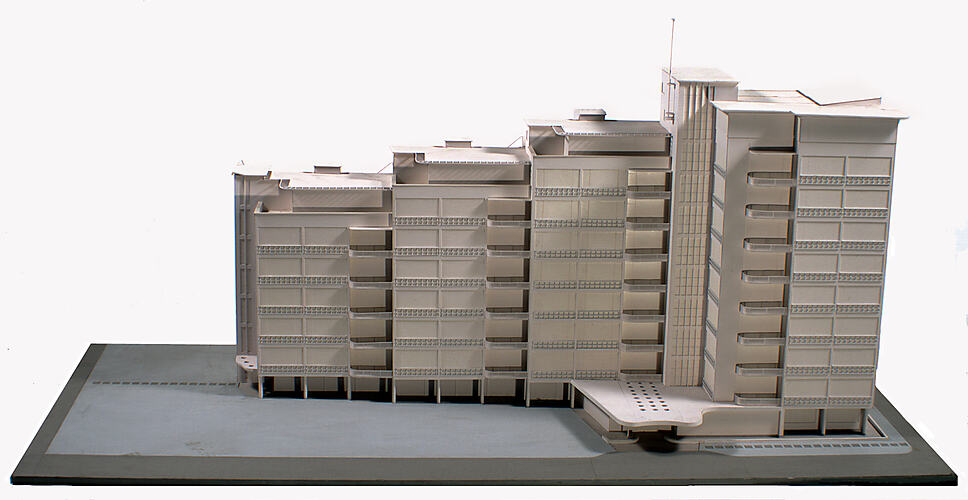More Information
-
Keywords
-
Authors
-
Article types
First Peoples visitors please be aware that this website contains images, voices or names of deceased persons.
Certain records contain language or include depictions that are offensive both culturally and generally.
These records are not the current views of Museums Victoria and are not appropriate.
Whilst every effort is made to ensure the most accurate information is presented, some content may contain errors. We encourage and welcome advice to correct and enhance information on this site.

Can I reuse this image without permission?
Copyright Museums Victoria / CC BY
Museums Victoria supports and encourages public access to our collection by offering image downloads for reuse.
Images marked as Public Domain have, to the best of Museums Victoria’s knowledge, no copyright or intellectual property rights that would restrict their free download and reuse. Images marked with a Creative Commons (CC) license may be downloaded and reused in accordance with the conditions of the relevant CC license. Please acknowledge Museums Victoria and cite the URL for the image so that others can also find it.
Images (1)
Videos (0)
Audio (0)