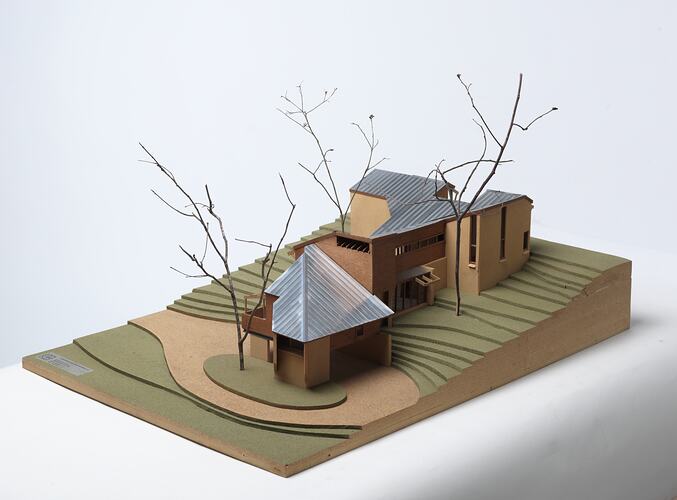More Information
-
Keywords
-
Authors
-
Article types
First Peoples visitors please be aware that this website contains images, voices or names of deceased persons.
Certain records contain language or include depictions that are offensive both culturally and generally.
These records are not the current views of Museums Victoria and are not appropriate.
Whilst every effort is made to ensure the most accurate information is presented, some content may contain errors. We encourage and welcome advice to correct and enhance information on this site.

Can I reuse this image without permission?
Copyright Kevin Borland and Associates / All Rights Reserved
Museums Victoria does not own the copyright in all the material on this website. In some cases copyright belongs to third parties and has been published here under a licence agreement: this does not authorise you to copy that material. You may be required to obtain permission from the copyright owner.
Some unpublished material may require permission for reuse even if it is very old. Orphan works, where the copyright owner is unknown, also require permission for reuse. First Peoples works may have additional legal and cultural issues. You may be required to seek cultural clearances from Aboriginal and Torres Strait Islander communities, families, individuals or organisations before you reproduce Aboriginal and Torres Strait Islander material.
Images (1)
Videos (0)
Audio (0)