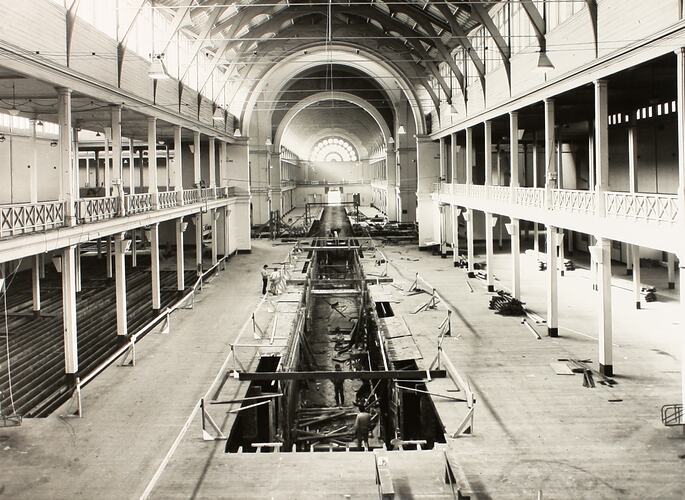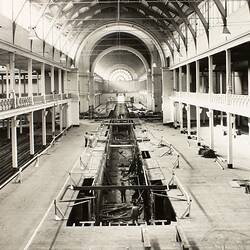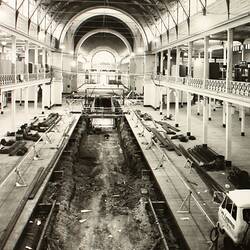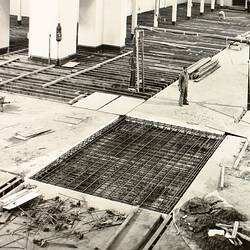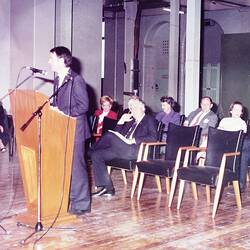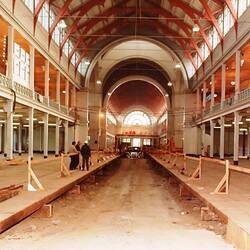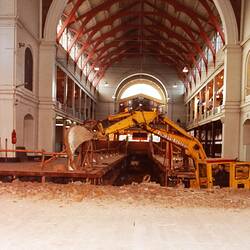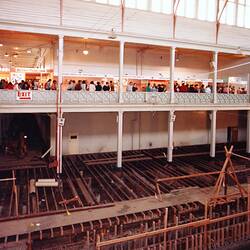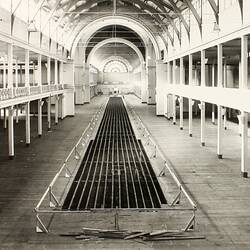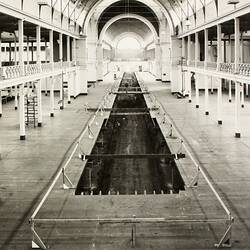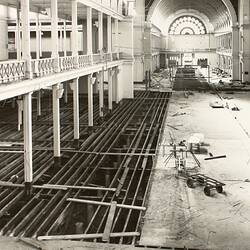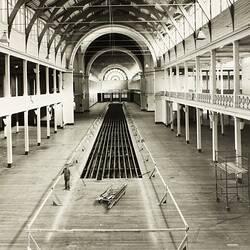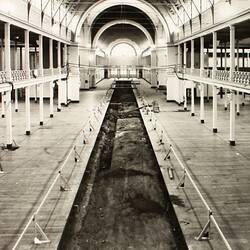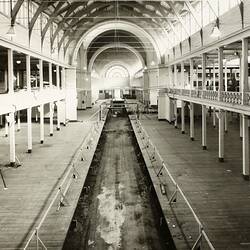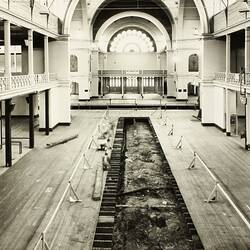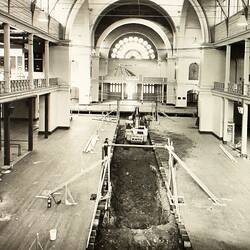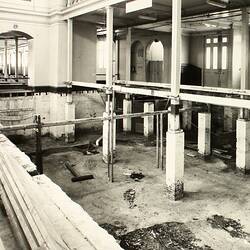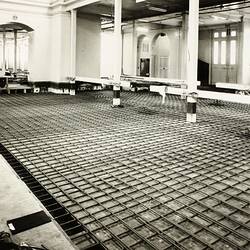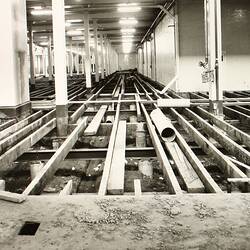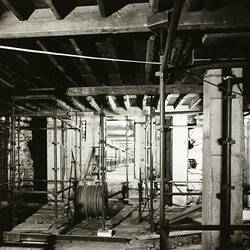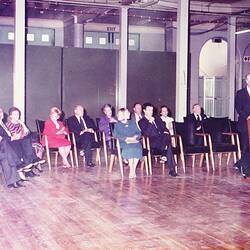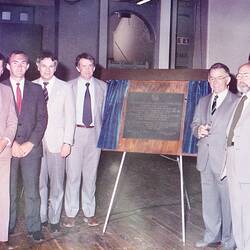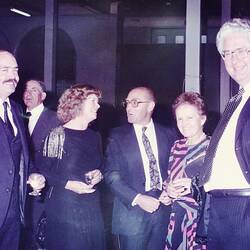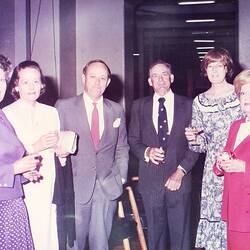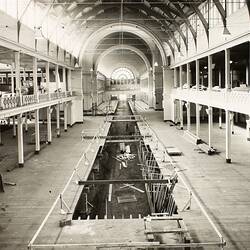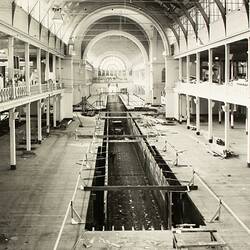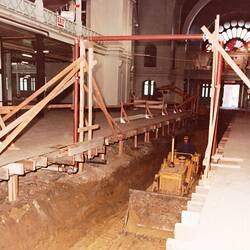Summary
Maintaining a working World Heritage listed building takes an ongoing program of maintenance. The floors of the Royal Exhibition Building have needed to be replaced serval times throughout its history due to wear and tear.
First & Second Floors 1880s & 1960s
When the Royal Exhibition Building was built for the 1880 Melbourne International Exhibition, the floor boards were Baltic Pine. In the early 1960s, the whole lower level floor was replaced with 'Victorian Ash': a composite of Alpine Ash, Mountain Ash, Messmate and other woods. By the early 1980s, the Victorian Ash flooring was in poor condition. The building's trustees proposed replacing the timber floor with concrete to increase the load capacity of the floor, and consequently enable a broader range of events to take place in the building. The Historic Buildings Council refused a permit for this work in the absence of a comprehensive conservation plans.
Programme '84
In 1983 the trust commissioned Allan Willingham, a conservation architect and architectural historian, to undertake the first conservation study of the building. This assessment became the restoration blueprint for the Royal Exhibition Building. Architects Meldrum Burrows and Partners recommended that concrete tunnels be put in the north south and east west axis, both to provide service pits (power and water) and to enable trucks to drive into the centre of the building and unload. The possibility of putting in a concrete floor with timber overlay was discussed at this time, but was rejected because of cost.
The compromise the trust adopted - to strengthen about three quarters of the floor area and install Cypress Pine floor boards. The work was undertaken as part of a ten-month restoration and maintenance program carried out across 1984-85, called 'Programme '84. The cost for the floor on the lower level was $4.7 million, $1 million less than a concrete under structure and timber overlay. The mezzanine floors were replaced between 1989 and 1990 at a cost of $300,000.
Cypress Pine was selected for its high durability rating and aesthetic compatibility with the original Baltic pine. However, the Cypress Pine floor boards did not stood the test of time. They were very brittle - a now recognised characteristic of the timber. The brittleness results in cracking of the timber when movement occurs, either due to environmental changes or the floor being loaded.
Spotted Gum Floor 2000s
In the early 2000s it was decided to yet again re-floor the Royal Exhibition Building due to the brittleness of the Cypress Pine. After consultation with timber suppliers, timber floor installers, and published sources it was decided to use Spotted Gum, a timber which has been used extensively, and been found to perform well, for large sports hall floors in Melbourne and elsewhere.
Once again the project was done in a staged manner to take advantage of quite periods, such as the time between Christmas and New Year, and to allow the building to remain in use. In 2003 and 2007 the Eastern nave floor was replaced, then over a six week period from December 2008 to February 2009 the timber ground floor under the Dome and North Transept replaced. This was the third and largest stage of the current floor replacement works. The Western nave was re-floored between 2009 and 2011.
More Information
-
Keywords
-
Authors
-
Article types
