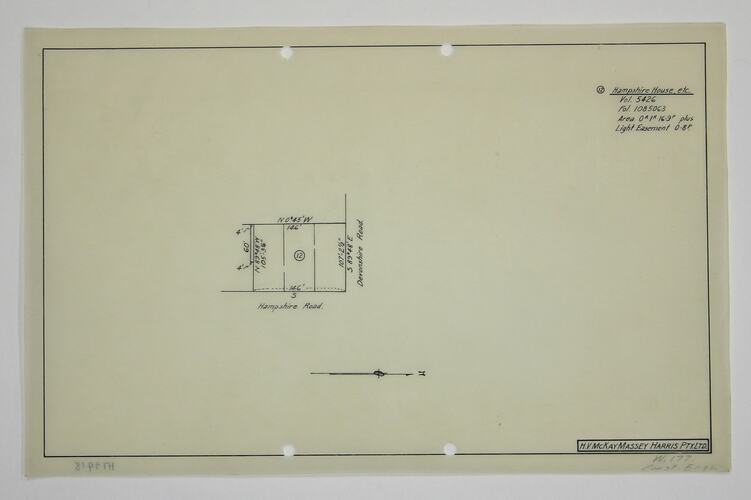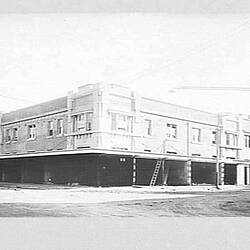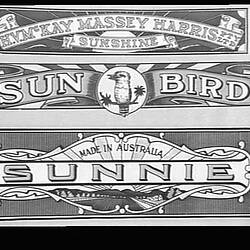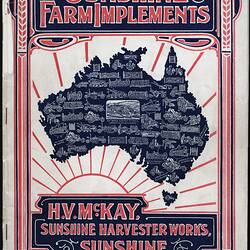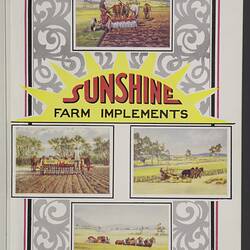Summary
McKay plan showing measurements of external and internal boundry lines of Hampshire House, and houses either side, facing onto Hampshire Road, and Devonshire Road. Owned by H.V.McKay Massey Harris. Vol. 5426 Fol. 1085063.
Physical Description
McKay plan showing measurements of external and internal boundry lines of Hampshire House, and houses either side, facing onto Hampshire Road, and Devonshire Road. Owned by H.V.McKay Massey Harris. Vol. 5426 Fol. 1085063. Plan is drawn in black ink on an off white drafting paper.
More Information
-
Collection Names
-
Collecting Areas
-
Acquisition Information
Donation from Massey Ferguson Iseki Australia Ltd, by Mar 1995
-
Date Made
H.V. McKay Massey Harris Pty Ltd, Sunshine, Victoria, Australia, 1950-1960
-
Inscriptions
Written at top of page: "12 Hampshire House, etc. / Vol. 6239 / Fol. 1247611. /Area OA IR 16.9P plus / Light Easement 0.8P." Written at bottom right hand corner of page: "H.V.MCKAY MASSEY HARRIS PTY.LTD." / W.177 / Const Engs."
-
Classification
Manufacturing & industry, Agricultural & horticultural equipment, Factory plans
-
Category
-
Discipline
-
Type of item
-
Overall Dimensions
35 cm (Length), 22.2 cm (Width)
-
Keywords
