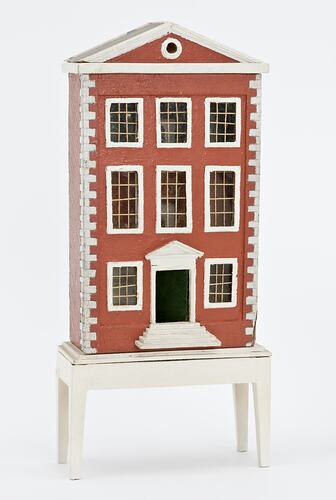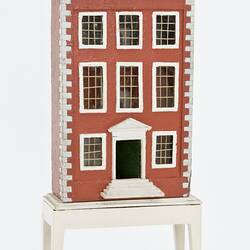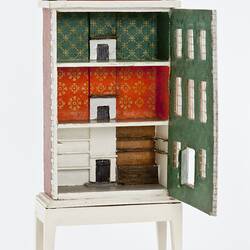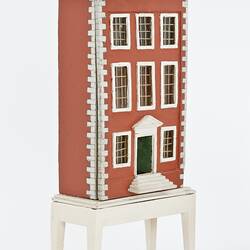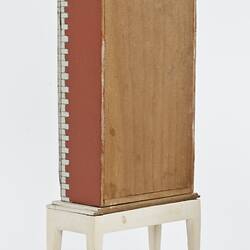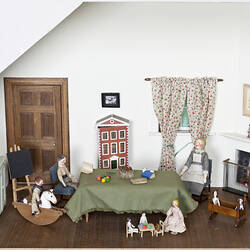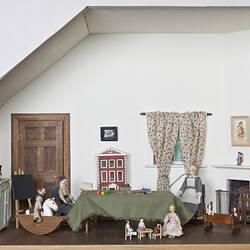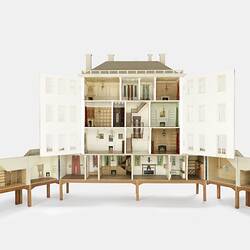Summary
Doll's House from Room 2 - Nursery, Basement, Left Section, Pendle Hall. From back wall between window and door.
It was created by Felicity Clemons as part of a 40 project to create a grand fully-furnished Georgian style country dolls' house. The project began in the 1940s when Felicity's daughter, Antonia, was given a three-room dolls' house by her grandmother. Mrs Clemons was not happy with its scale or authenticity and so began a rebuilding project which resulted in a four storey grand house, now known as Pendle Hall. Although some items were purchased during shopping trips to Melbourne, the majority of furnishings were constructed by Felicity's own hands, using numerous reference books and magazines.
Physical Description
Handmade, hand painted wooden doll's hose. House is three storeys high, painted brown with white around windows and trim. House has a green door with steps leading up to it. Inside house are three rooms. Front section of house opens to give access to inside rooms. Dolls house has a white painted for legged base.
More Information
-
Collecting Areas
-
Acquisition Information
Cultural Gifts Donation from Murray, Alister & Joanna, 25 Mar 2010
-
Acknowledgement
Donated through the Australian Government's Cultural Gifts Program.
-
Maker
-
Classification
-
Category
-
Discipline
-
Type of item
-
Overall Dimensions
62 mm (Width), 33 mm (Depth), 105 mm (Height)
-
Overall Dimensions - Assembled
30 mm (Length), 64 mm (Width), 140 mm (Height)
Measurement From Conservation. Length = maximum depth
-
Keywords
