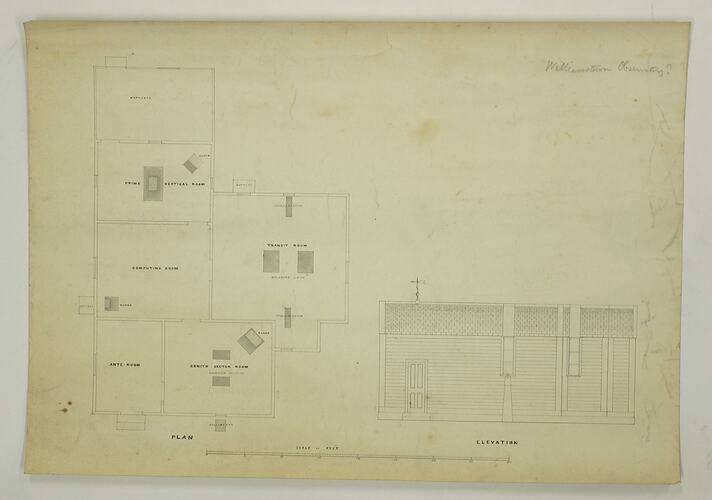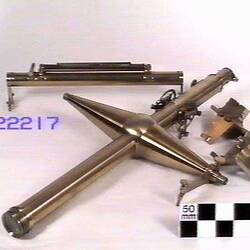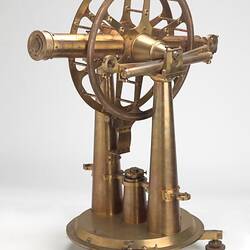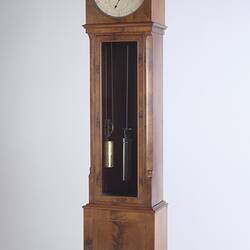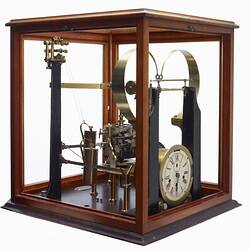Summary
Plan of the Williamstown Observatory dating from 1861-62. The plan shows the main building of the Williamstown Observatory as it was after extensions in 1860, and as it stood prior to the removal of the observatory to the new Melbourne Observatory in June 1863.
The following rooms are depicted:
- Ante-Room, erected 1857
- Zenith Sector Room, originally the Meridian Room, erected 1857, and installed with the 4 inch transit instrument in 1860-61 installed with the zenith sector
- Computing Room, erected 1857
- Transit Room, erected about October 1860 and installed with the new 42 inch transit instrument in August 1861
Physical Description
Plan of the Williamstown Observatory printed on off-white paper, dating from 1861-62. The plan shows the Workshop, the Prime Vertical Room, the Computing Room, the Ante-Room, the Transit Room, and the Zenith Sector Room. An Elevation of the Observatory is positioned to the right, with a scale underneath. The plans are creased and dirty.
More Information
-
Collection Names
-
Collecting Areas
-
Place & Date Depicted
Williamstown Observatory, Williamstown, Greater Melbourne, Victoria, Australia, 1861
-
Inscriptions
On plan: "WORKSHOP / PRIME VERTICAL ROOM / COMPUTING ROOM / ANTE-ROOM / ZENITH SECTOR ROOM / TRANSIT ROOM" "ELEVATION" Hand written in pencil, upper right corner: "Williamstown Observatory?"
-
Classification
-
Category
-
Discipline
-
Type of item
-
Overall Dimensions
31 cm (Length), 43.8 cm (Width)
-
Keywords
