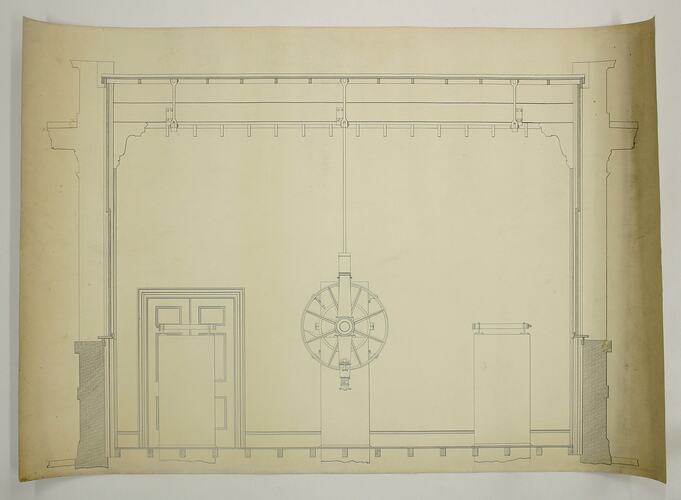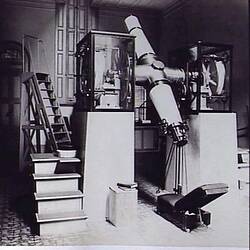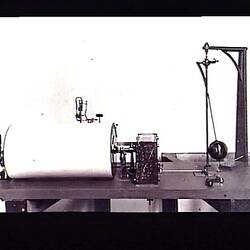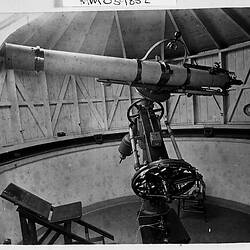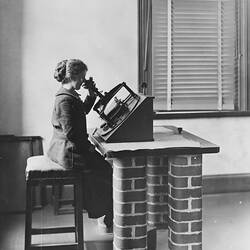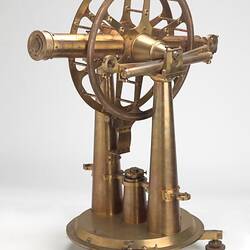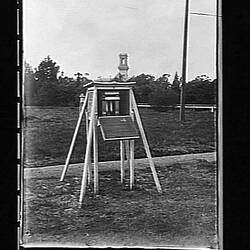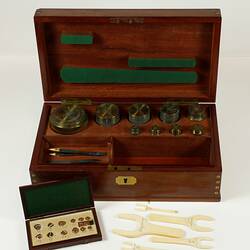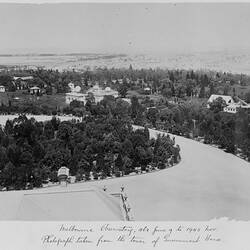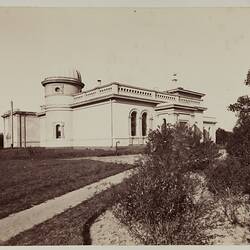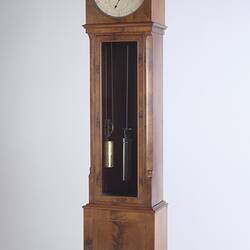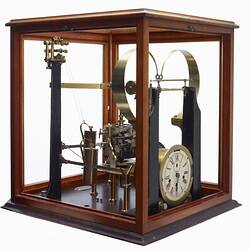Summary
Plan from the Melbourne Observatory drawn on off-white paper in black ink showing the West Elevation of the First Transit Room, completed in 1863.
Physical Description
Plan from the Melbourne Observatory drawn on off-white paper in black ink showing the West Elevation of the First Transit Room, completed in 1863. The plan fills the page and comprise a central wheel mechanism with a door to the left. The paper has traces of foxing and mould around the edges. Handwritten inscription in pencil on the reverse.
More Information
-
Collection Names
-
Collecting Areas
-
Place & Date Designed
Melbourne Observatory, South Yarra, Greater Melbourne, Victoria, Australia, 1861
-
Inscriptions
Handwritten in pencil on the reverse: "Plan and Elevation of W Transit Room / Melb Obsy" / "5 Inch TC / Room".
-
Classification
-
Category
-
Discipline
-
Type of item
-
Overall Dimensions
78.3 cm (Length), 53.3 cm (Width)
-
Keywords
